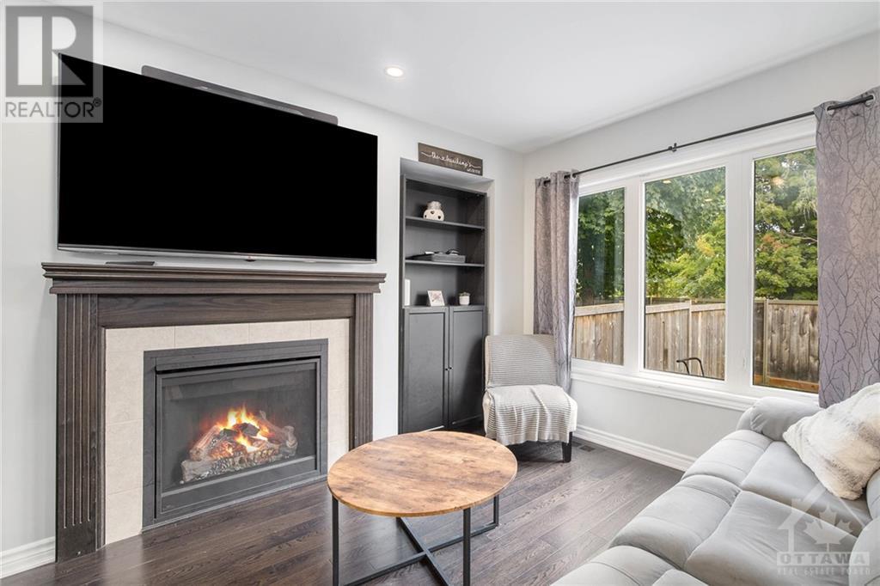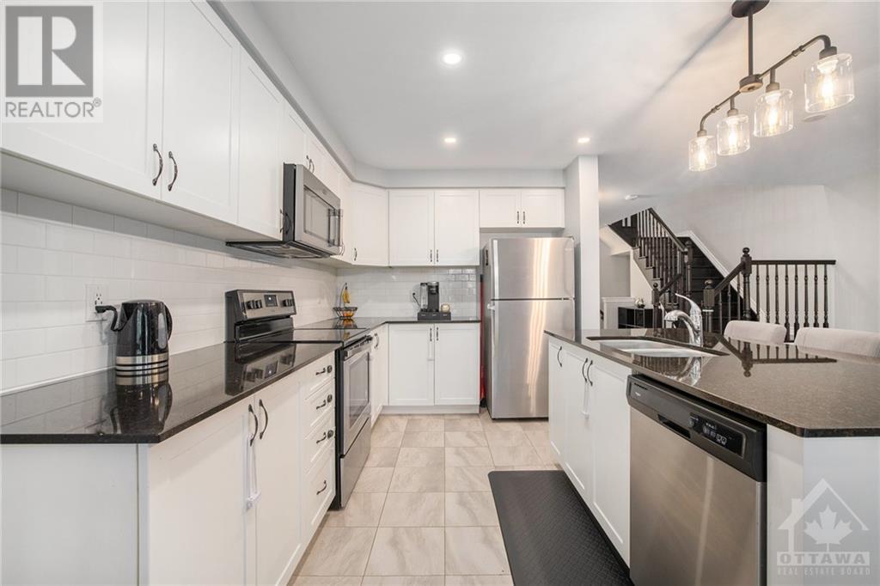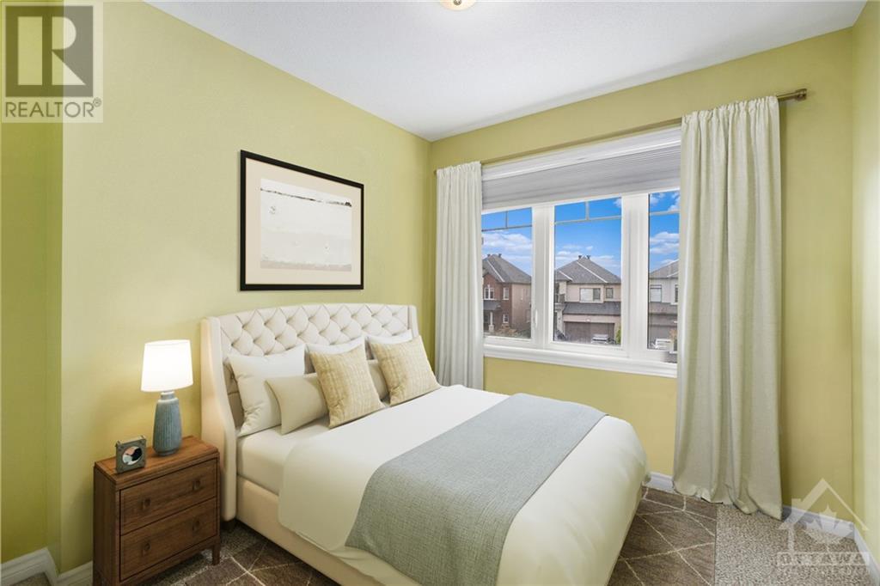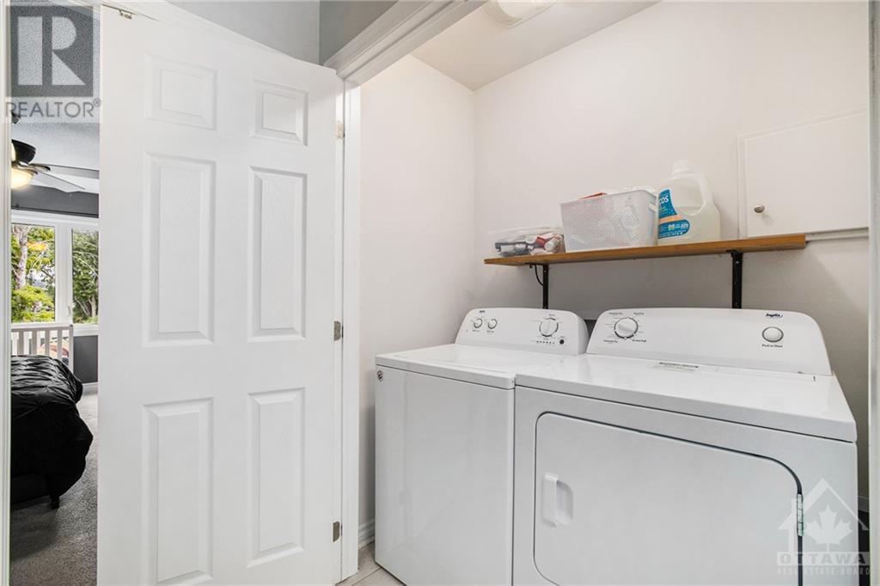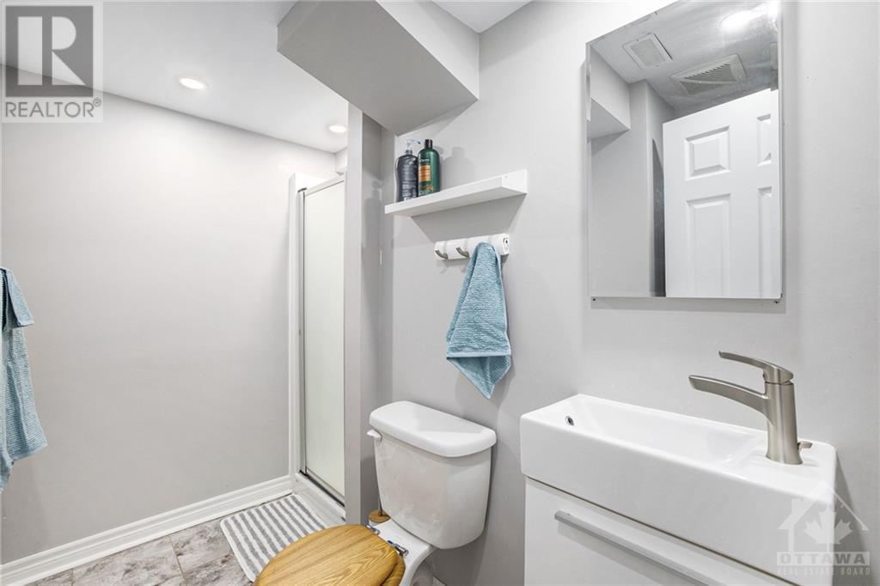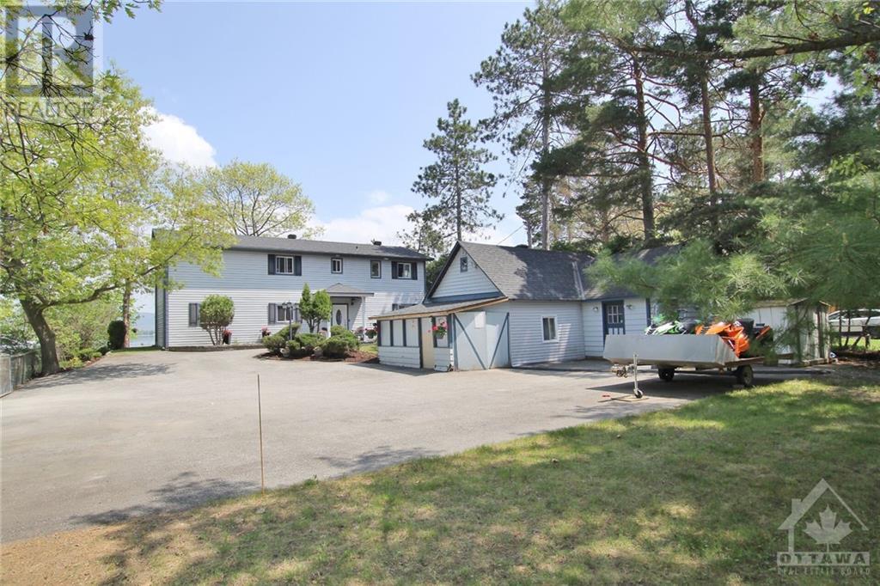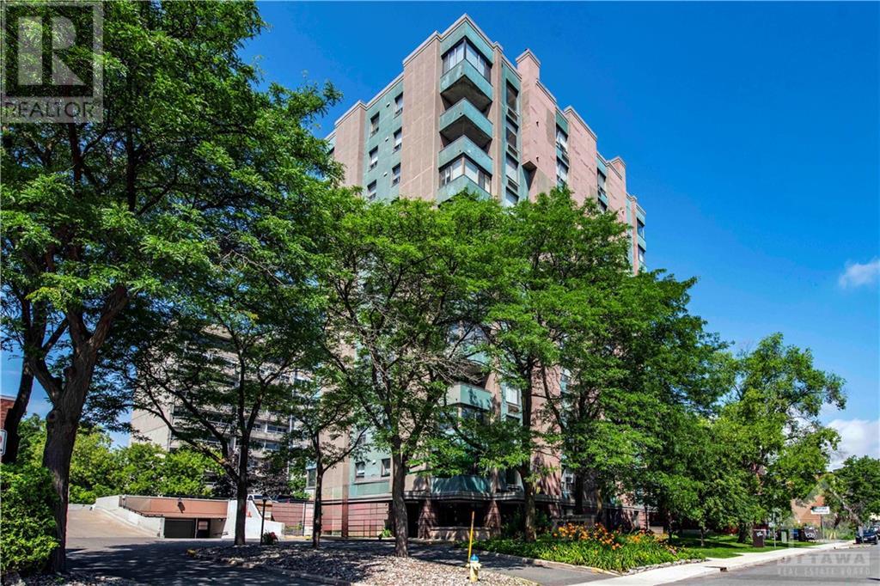505 PARADE DRIVE
Ottawa, Ontario K2S0X8
$614,900
ID# 1409669

INTERESTING IN LEARNING MORE ABOUT THIS PROPERTY?
| Bathroom Total | 4 |
| Bedrooms Total | 3 |
| Half Bathrooms Total | 1 |
| Year Built | 2018 |
| Cooling Type | Central air conditioning |
| Flooring Type | Wall-to-wall carpet, Hardwood, Tile |
| Heating Type | Forced air |
| Heating Fuel | Natural gas |
| Stories Total | 2 |
| Primary Bedroom | Second level | 12'5" x 15'7" |
| 4pc Ensuite bath | Second level | 5'10" x 15'7" |
| Other | Second level | 5'7" x 5'2" |
| Bedroom | Second level | 9'2" x 9'8" |
| Bedroom | Second level | 9'1" x 12'0" |
| Full bathroom | Second level | 5'11" x 9'5" |
| Family room | Lower level | 10'0" x 20'6" |
| Utility room | Lower level | 8'0" x 15'11" |
| Full bathroom | Lower level | 8'0" x 6'2" |
| Storage | Lower level | 8'1" x 24'4" |
| Porch | Main level | 7'7" x 5'6" |
| Foyer | Main level | 5'8" x 20'6" |
| Partial bathroom | Main level | 4'7" x 5'0" |
| Kitchen | Main level | 9'7" x 11'9" |
| Living room | Main level | 9'0" x 25'5" |
| Dining room | Main level | 9'7" x 9'3" |


