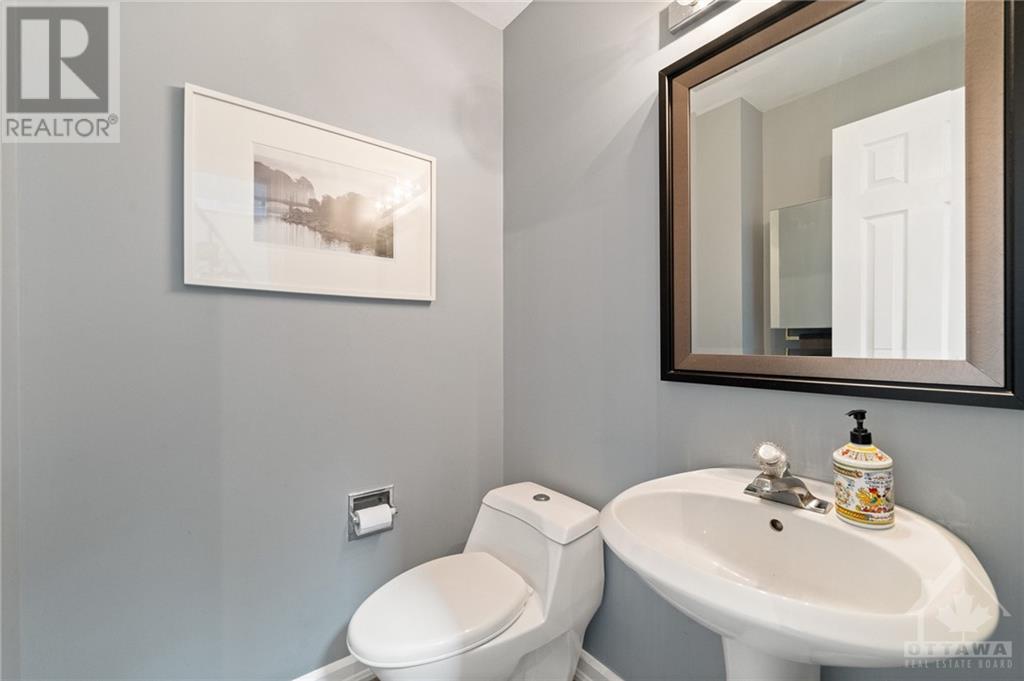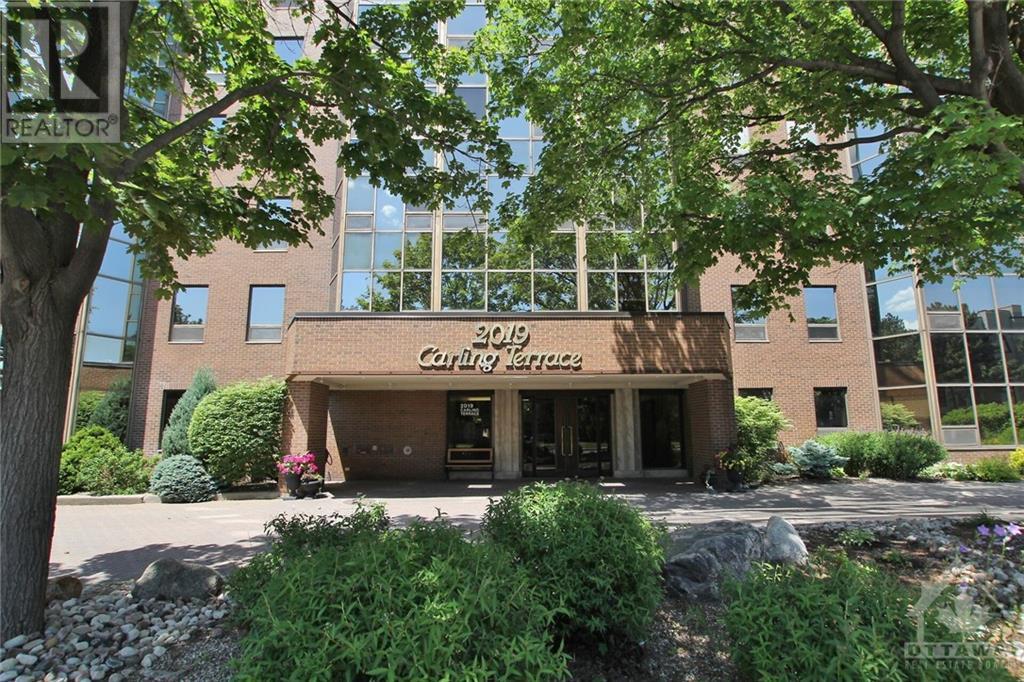839 ADENCLIFFE DRIVE
Ottawa, Ontario K4A2N1
$899,900
ID# 1405899

INTERESTING IN LEARNING MORE ABOUT THIS PROPERTY?
| Bathroom Total | 3 |
| Bedrooms Total | 4 |
| Half Bathrooms Total | 1 |
| Year Built | 1991 |
| Cooling Type | Central air conditioning |
| Flooring Type | Wall-to-wall carpet, Hardwood, Vinyl |
| Heating Type | Forced air |
| Heating Fuel | Natural gas |
| Stories Total | 2 |
| Primary Bedroom | Second level | 18'6" x 14'11" |
| Bedroom | Second level | 18'2" x 12'0" |
| Bedroom | Second level | 12'11" x 12'0" |
| Bedroom | Second level | 13'10" x 10'0" |
| Full bathroom | Second level | 8'0" x 7'4" |
| 5pc Ensuite bath | Second level | 12'7" x 10'0" |
| Living room | Main level | 22'5" x 11'9" |
| Dining room | Main level | 18'0" x 11'10" |
| Kitchen | Main level | 19'11" x 14'11" |
| Family room | Main level | 12'3" x 17'9" |
| Partial bathroom | Main level | Measurements not available |





































