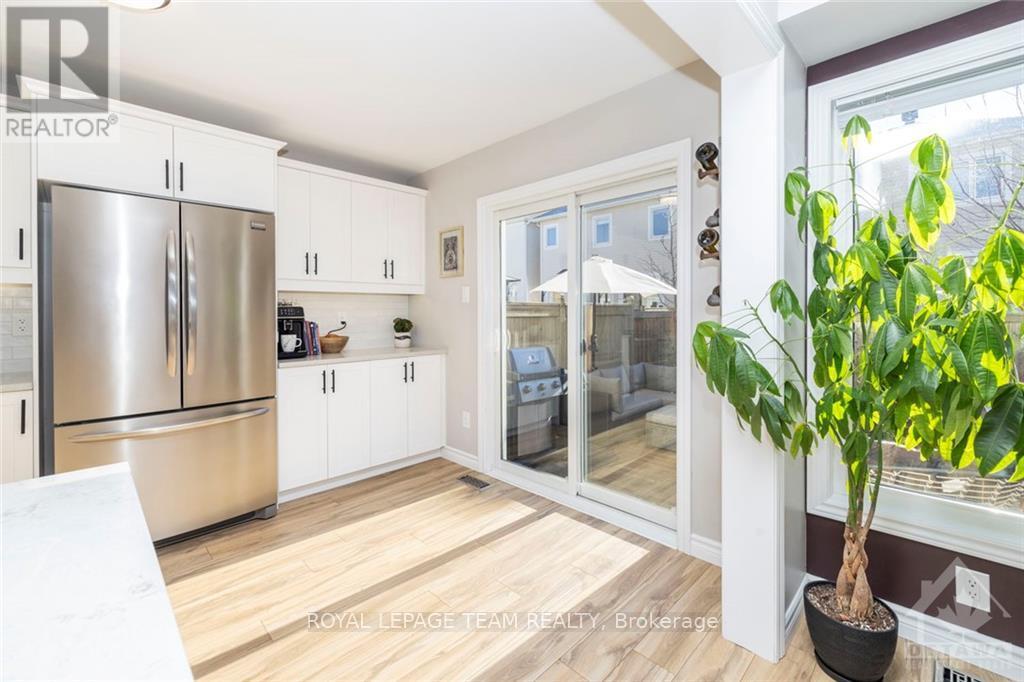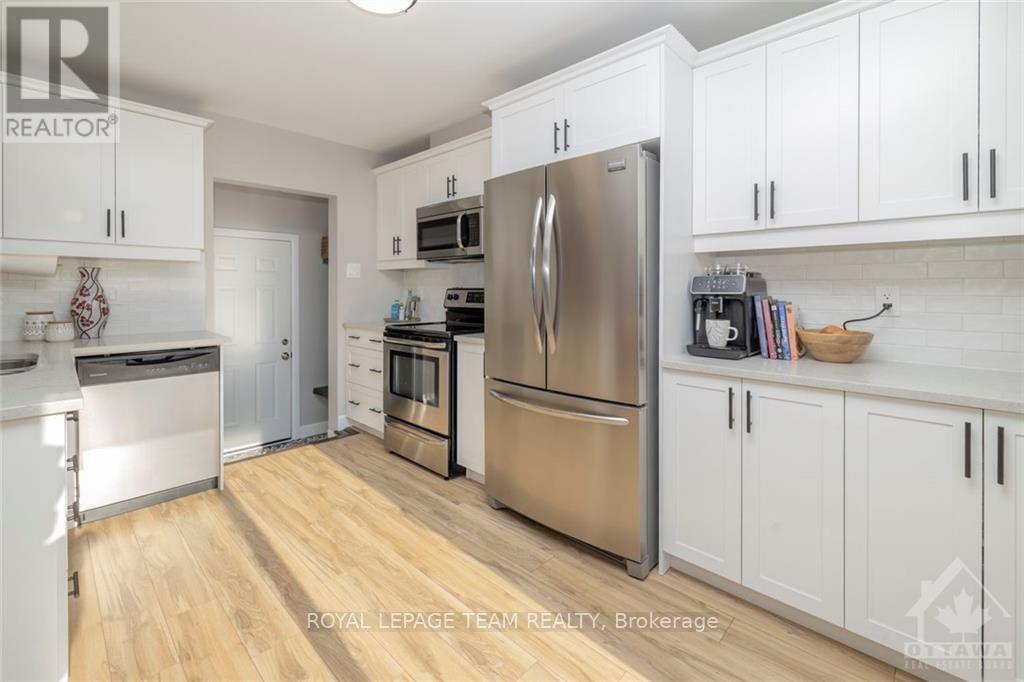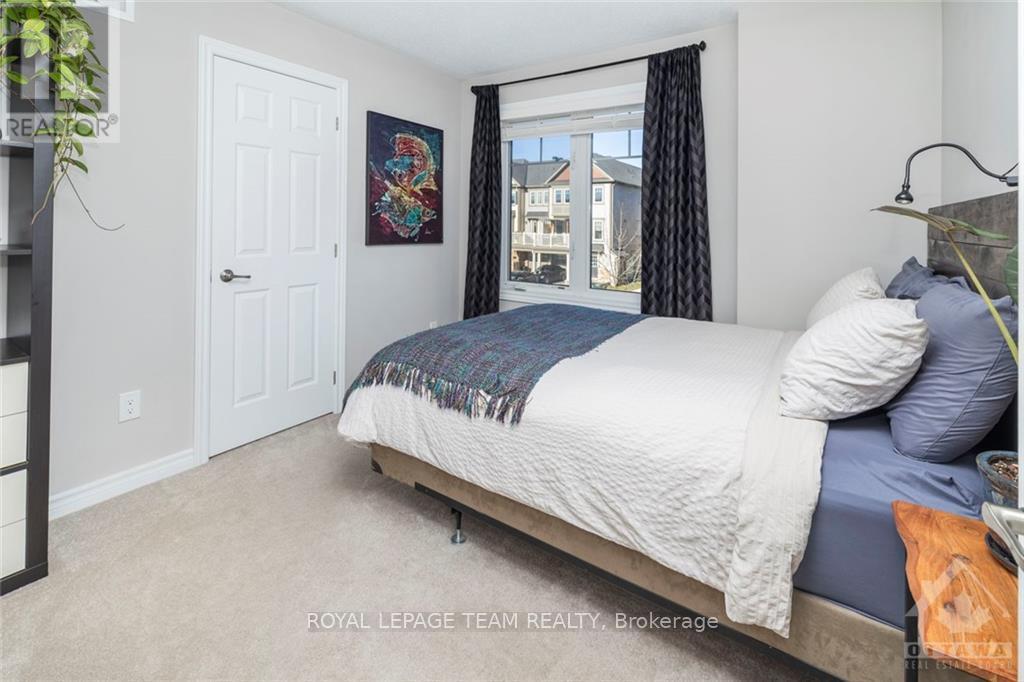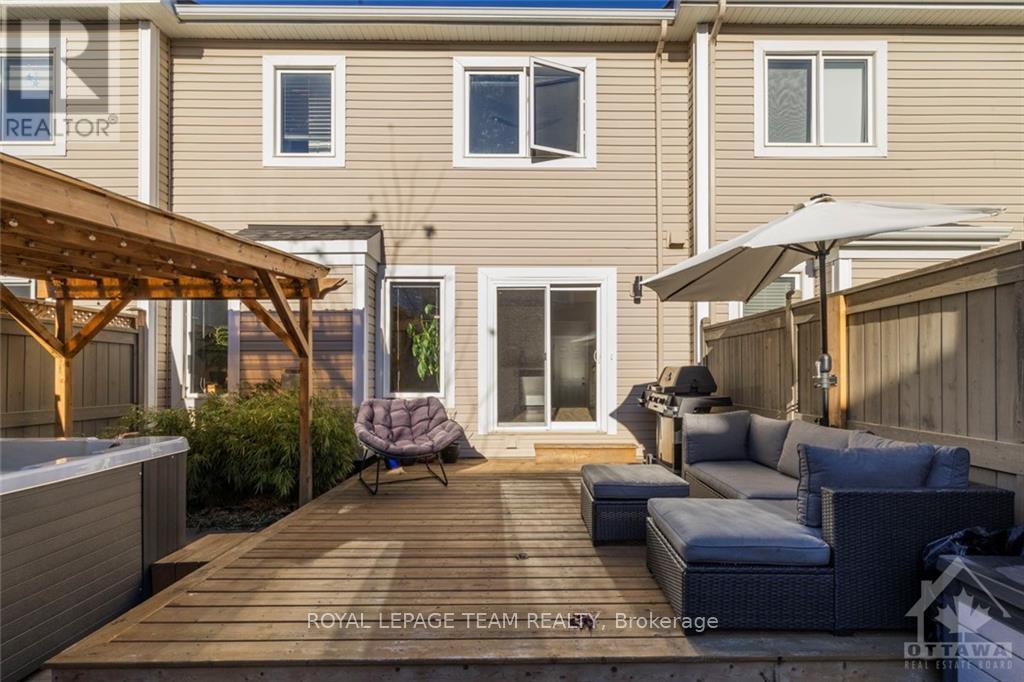792 MAYFLY CRESCENT
Ottawa, Ontario K2J0T3
$579,900

INTERESTING IN LEARNING MORE ABOUT THIS PROPERTY?
| Bathroom Total | 2 |
| Bedrooms Total | 3 |
| Half Bathrooms Total | 1 |
| Cooling Type | Central air conditioning |
| Heating Type | Forced air |
| Heating Fuel | Natural gas |
| Stories Total | 2 |
| Bathroom | Second level | 2.71 m x 2.28 m |
| Primary Bedroom | Second level | 4.26 m x 3.09 m |
| Other | Second level | 2.31 m x 1.29 m |
| Bedroom | Second level | 2.99 m x 2.84 m |
| Bedroom | Second level | 2.94 m x 2.84 m |
| Utility room | Lower level | 3.3 m x 2 m |
| Other | Lower level | 6.75 m x 3.96 m |
| Foyer | Main level | 1.44 m x 1.04 m |
| Bathroom | Main level | 1.47 m x 1.34 m |
| Living room | Main level | 5.76 m x 3.58 m |
| Kitchen | Main level | 4.11 m x 3.09 m |
| Mud room | Main level | 1.57 m x 0.96 m |

Anita deVries Bonneau
Sales Representative BA. LL.B.
Direct: 613-299-1547
Every client a V.I.P , every house a home.
The trade marks displayed on this site, including CREA®, MLS®, Multiple Listing Service®, and the associated logos and design marks are owned by the Canadian Real Estate Association. REALTOR® is a trade mark of REALTOR® Canada Inc., a corporation owned by Canadian Real Estate Association and the National Association of REALTORS®. Other trade marks may be owned by real estate boards and other third parties. Nothing contained on this site gives any user the right or license to use any trade mark displayed on this site without the express permission of the owner.
powered by webkits








































