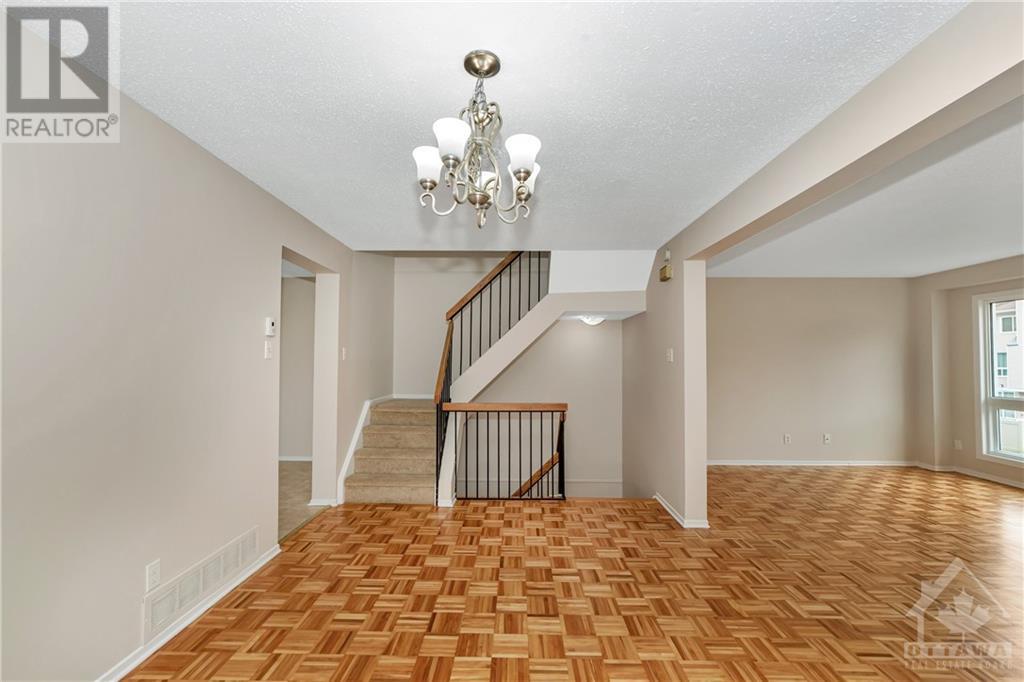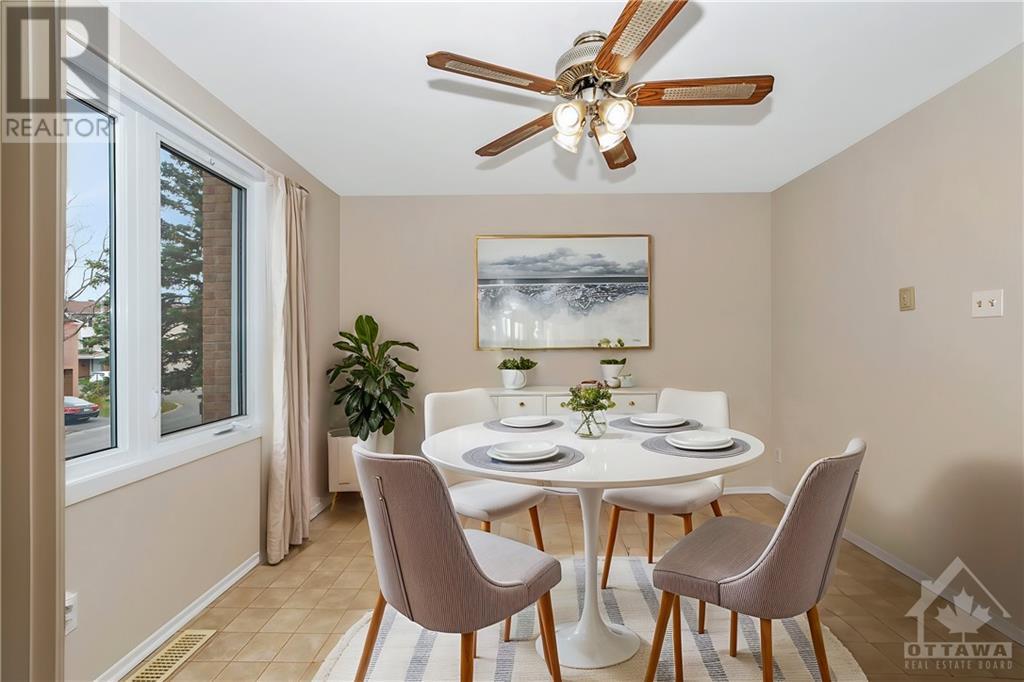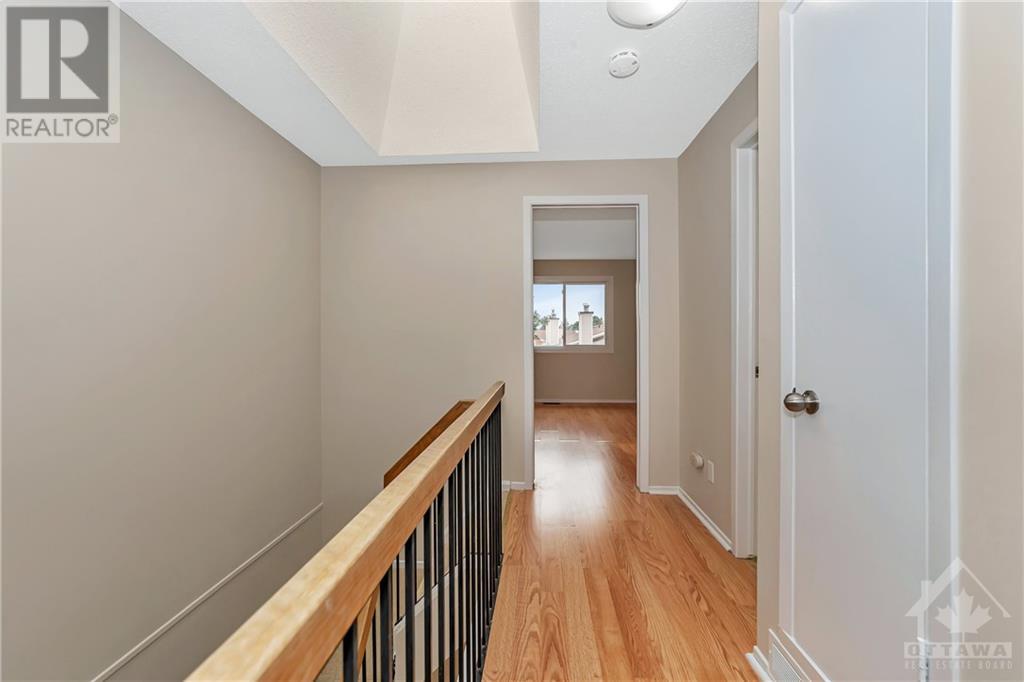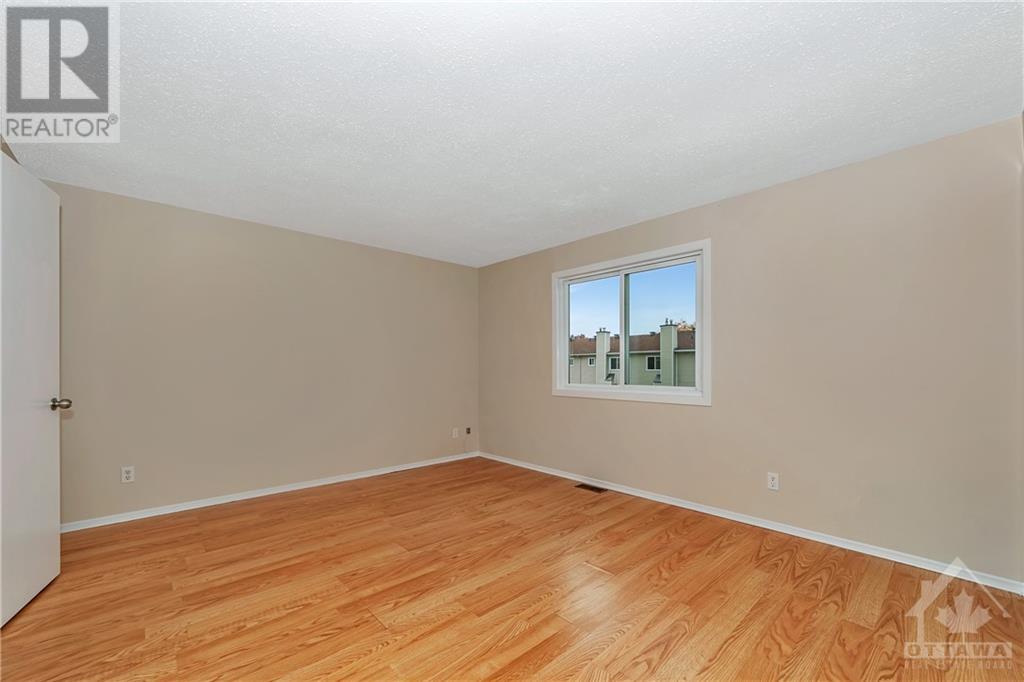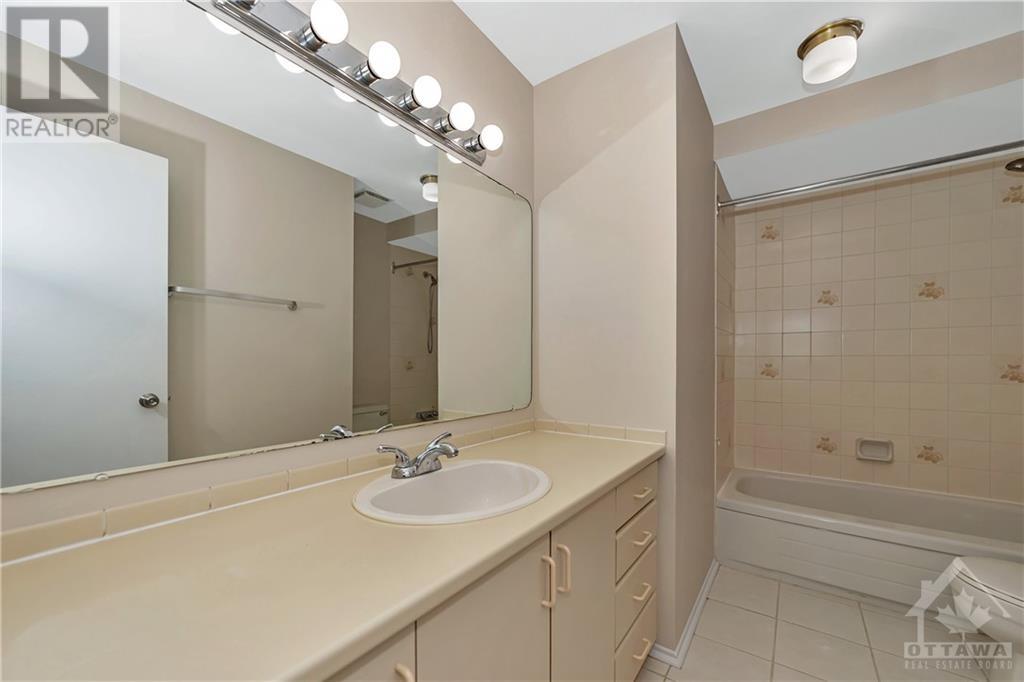9 CASTLEBROOK LANE UNIT#C
Ottawa, Ontario K2G5G1
$529,900

INTERESTING IN LEARNING MORE ABOUT THIS PROPERTY?
| Bathroom Total | 3 |
| Bedrooms Total | 3 |
| Half Bathrooms Total | 1 |
| Year Built | 1985 |
| Cooling Type | None |
| Flooring Type | Mixed Flooring, Hardwood, Tile |
| Heating Type | Forced air |
| Heating Fuel | Natural gas |
| Stories Total | 3 |
| Living room/Fireplace | Second level | 19'7" x 12'4" |
| Dining room | Second level | 11'0" x 9'6" |
| Kitchen | Second level | 11'2" x 11'0" |
| Eating area | Second level | 11'2" x 8'6" |
| Primary Bedroom | Third level | 14'2" x 12'4" |
| 4pc Ensuite bath | Third level | Measurements not available |
| Other | Third level | Measurements not available |
| Bedroom | Third level | 13'11" x 9'9" |
| Bedroom | Third level | 10'8" x 9'5" |
| Full bathroom | Third level | Measurements not available |
| Office | Main level | 12'4" x 11'3" |
| 2pc Bathroom | Main level | Measurements not available |
| Utility room | Main level | 12'4" x 8'0" |

Anita deVries Bonneau
Sales Representative BA. LL.B.
Direct: 613-299-1547
Every client a V.I.P , every house a home.
The trade marks displayed on this site, including CREA®, MLS®, Multiple Listing Service®, and the associated logos and design marks are owned by the Canadian Real Estate Association. REALTOR® is a trade mark of REALTOR® Canada Inc., a corporation owned by Canadian Real Estate Association and the National Association of REALTORS®. Other trade marks may be owned by real estate boards and other third parties. Nothing contained on this site gives any user the right or license to use any trade mark displayed on this site without the express permission of the owner.
powered by webkits








