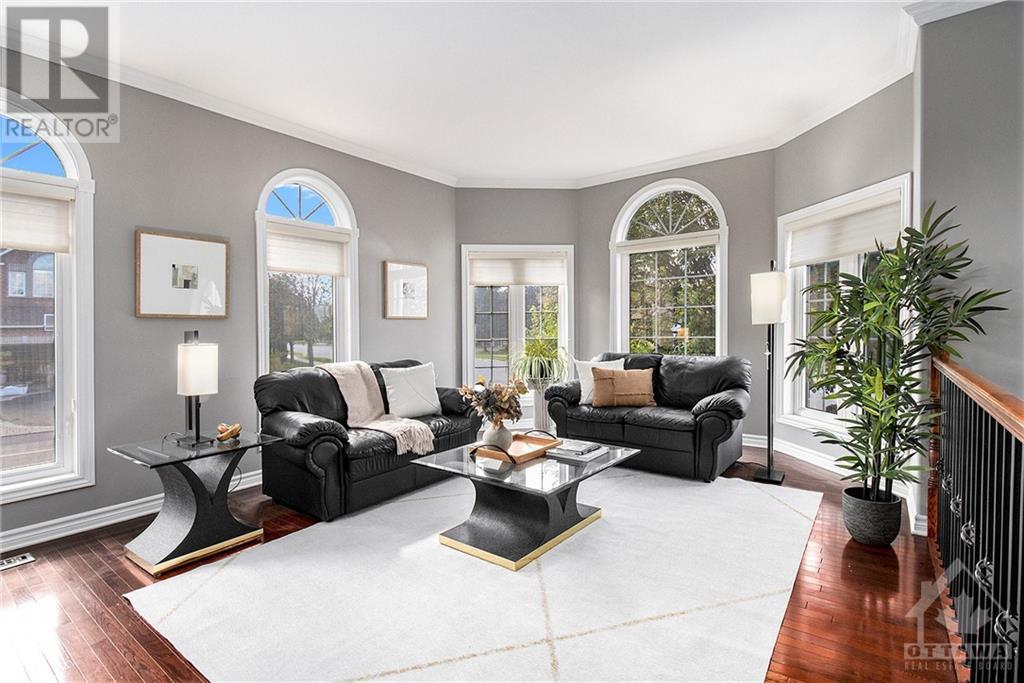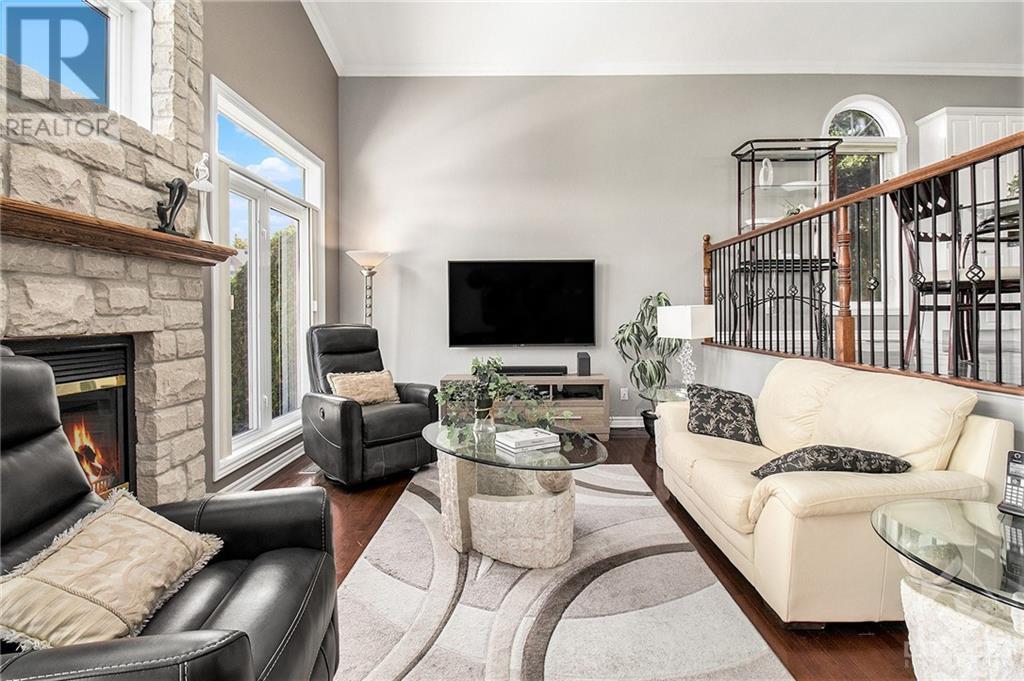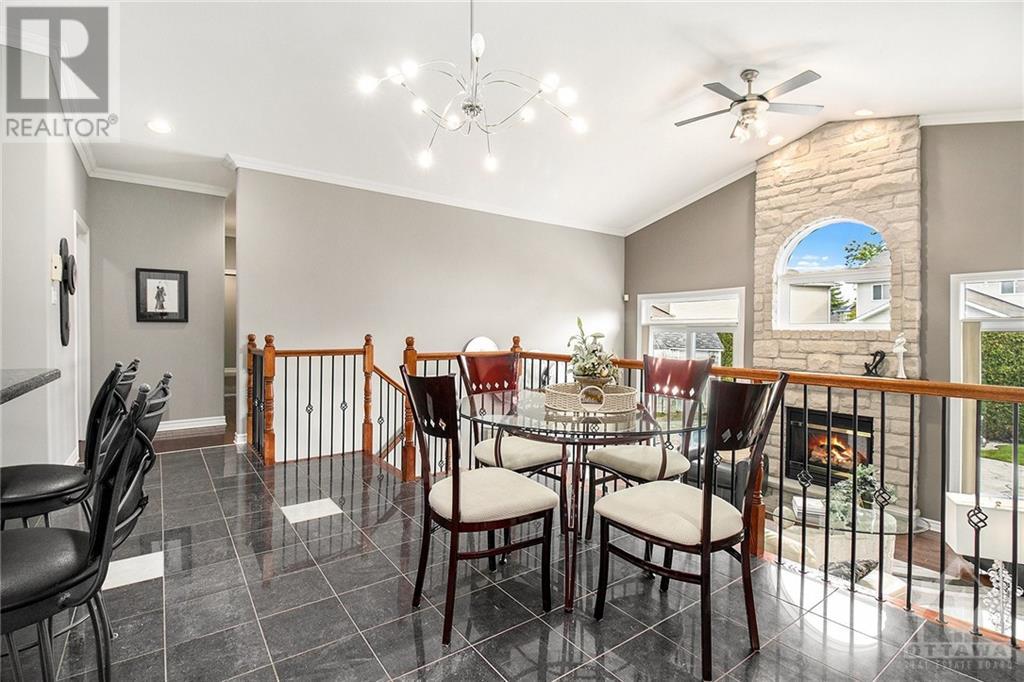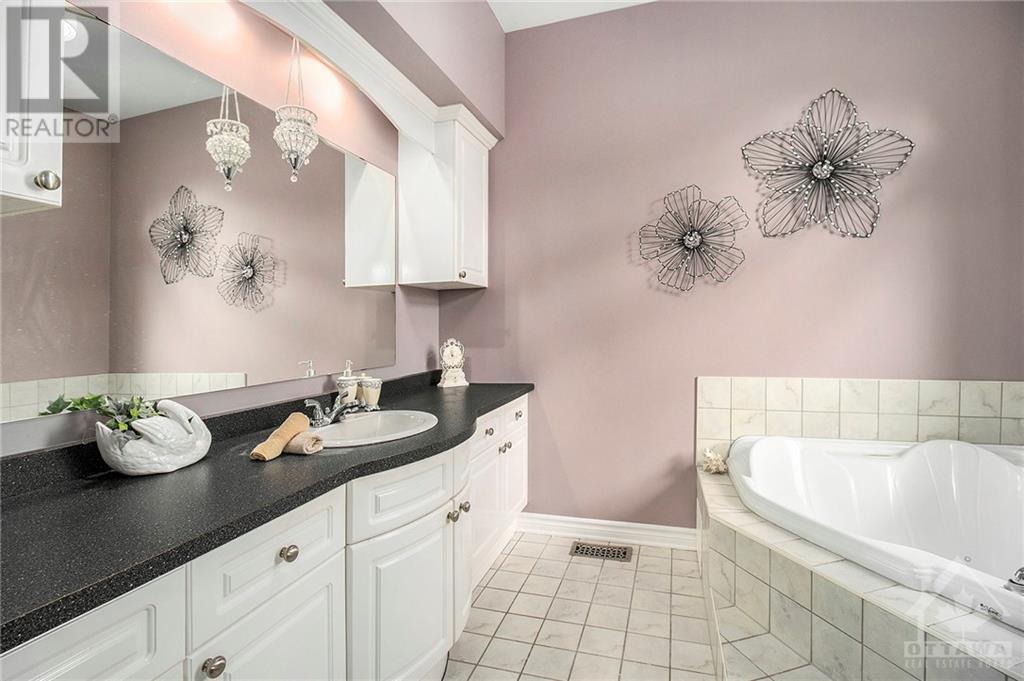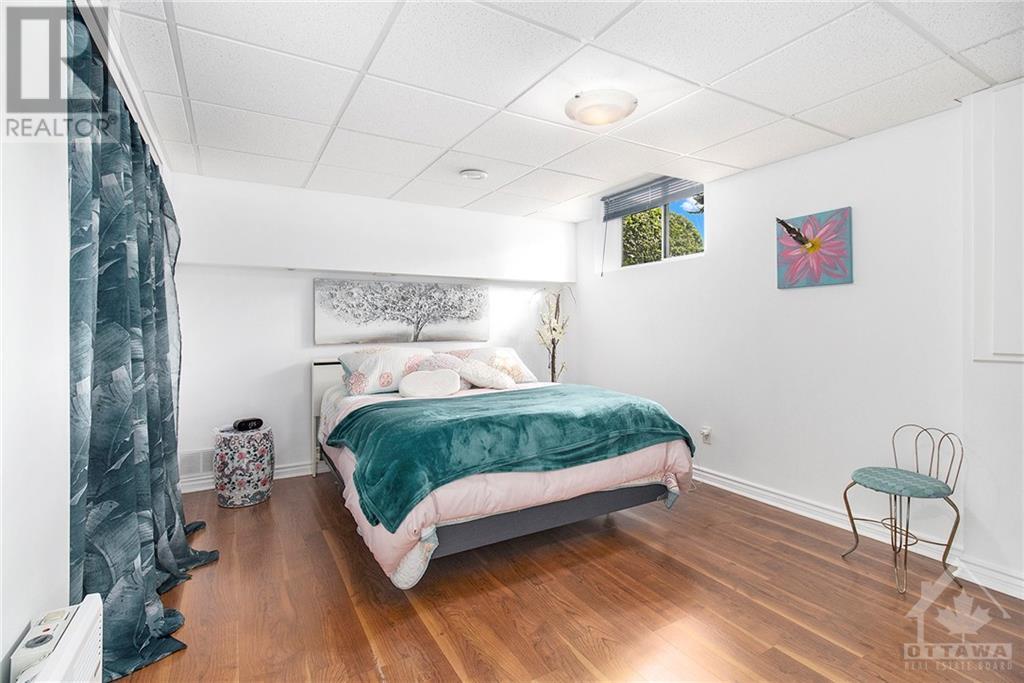1871 SPRINGRIDGE DRIVE
Ottawa, Ontario K4A4R1
$889,900
ID# 1413950

INTERESTING IN LEARNING MORE ABOUT THIS PROPERTY?
| Bathroom Total | 3 |
| Bedrooms Total | 3 |
| Half Bathrooms Total | 0 |
| Year Built | 2004 |
| Cooling Type | Central air conditioning |
| Flooring Type | Hardwood, Laminate, Ceramic |
| Heating Type | Forced air |
| Heating Fuel | Natural gas |
| Stories Total | 1 |
| Bedroom | Lower level | 12'9" x 14'7" |
| Recreation room | Lower level | 13'6" x 25'6" |
| Bedroom | Lower level | 12'9" x 14'7" |
| 3pc Bathroom | Lower level | 5'3" x 8'4" |
| Living room | Main level | 13'6" x 13'1" |
| Kitchen | Main level | 8'1" x 18'7" |
| Family room | Main level | 20'7" x 11'1" |
| Primary Bedroom | Main level | 12'0" x 14'4" |
| 3pc Ensuite bath | Main level | Measurements not available |
| Bedroom | Main level | 9'7" x 10'3" |
| Full bathroom | Main level | Measurements not available |
| Laundry room | Main level | Measurements not available |
| Dining room | Main level | 13'6" x 8'7" |




