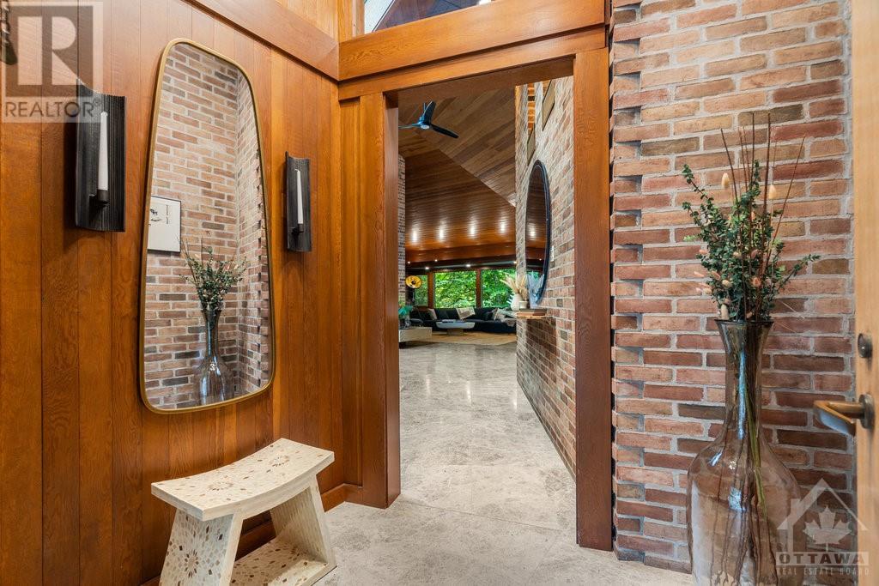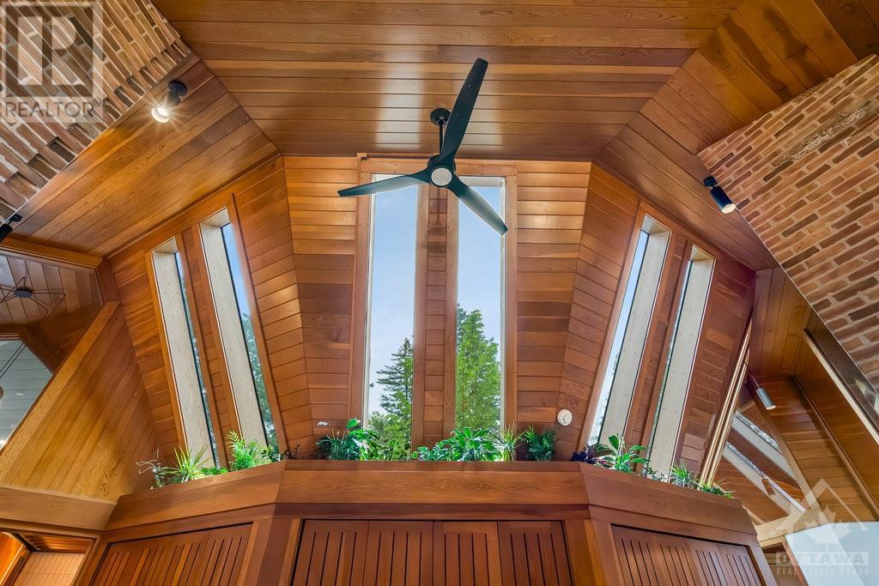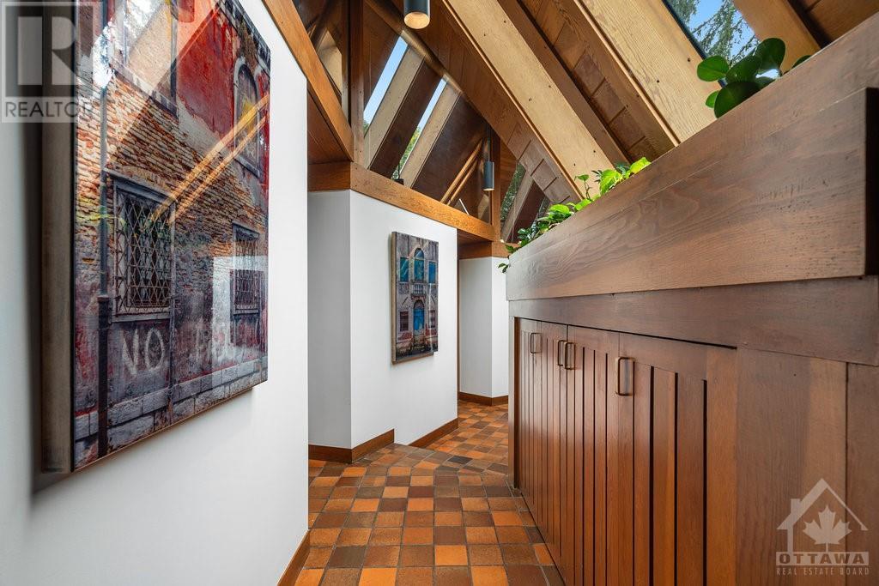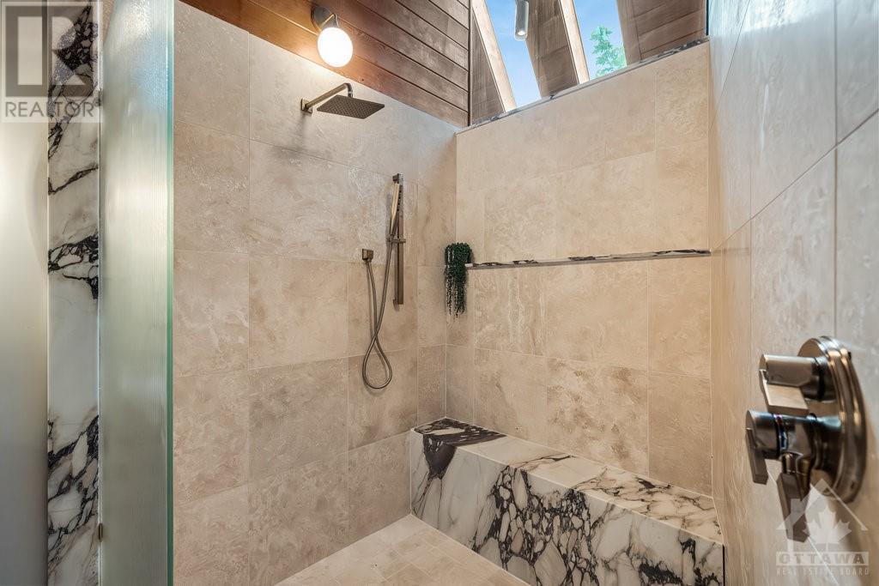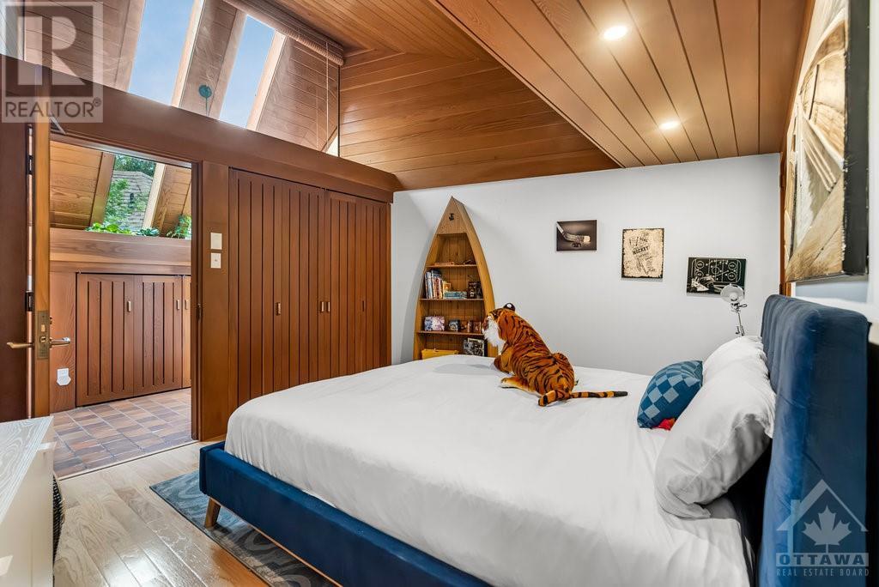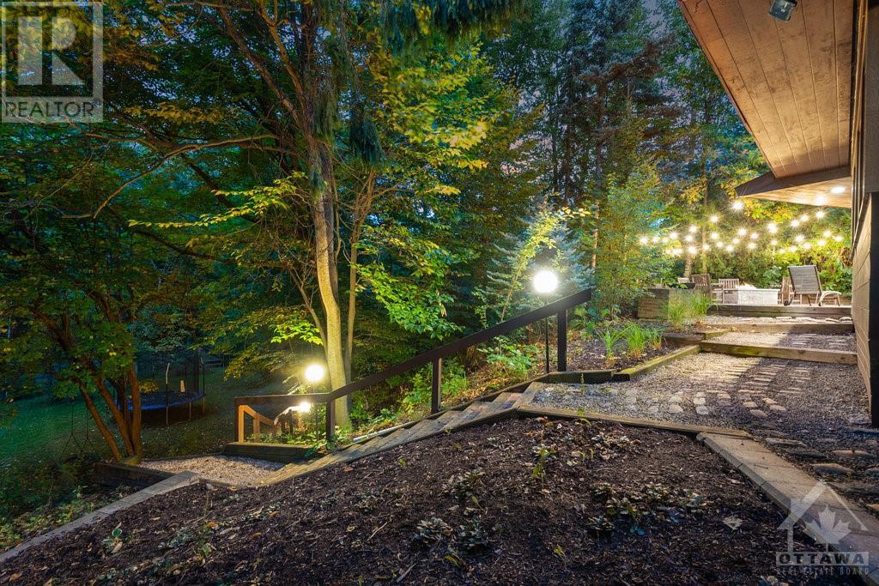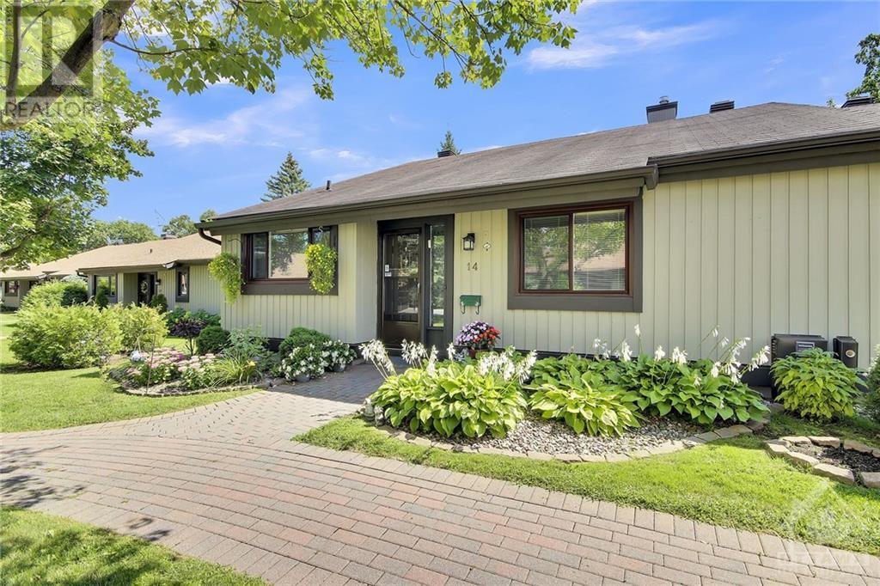20 QUALICUM STREET
Ottawa, Ontario K2H7G8
$2,399,000
ID# 1412265

INTERESTING IN LEARNING MORE ABOUT THIS PROPERTY?
| Bathroom Total | 4 |
| Bedrooms Total | 4 |
| Half Bathrooms Total | 1 |
| Year Built | 1968 |
| Cooling Type | Central air conditioning |
| Flooring Type | Marble, Tile |
| Heating Type | Forced air |
| Heating Fuel | Natural gas |
| Stories Total | 1 |
| Foyer | Main level | 6'10" x 5'11" |
| Partial bathroom | Main level | 6'3" x 5'3" |
| Kitchen | Main level | 15'3" x 9'9" |
| Dining room | Main level | 21'3" x 12'1" |
| Living room | Main level | 32'4" x 28'8" |
| Office | Main level | 17'6" x 8'2" |
| Primary Bedroom | Main level | 17'5" x 17'2" |
| 5pc Ensuite bath | Main level | 17'10" x 9'2" |
| Bedroom | Main level | 16'3" x 13'5" |
| Bedroom | Main level | 15'11" x 10'9" |
| Bedroom | Main level | 15'1" x 10'1" |
| 4pc Bathroom | Main level | 13'3" x 10'8" |
| Other | Main level | 6'9" x 5'1" |
| Laundry room | Main level | 16'3" x 10'9" |
| 3pc Bathroom | Main level | 9'11" x 6'8" |



