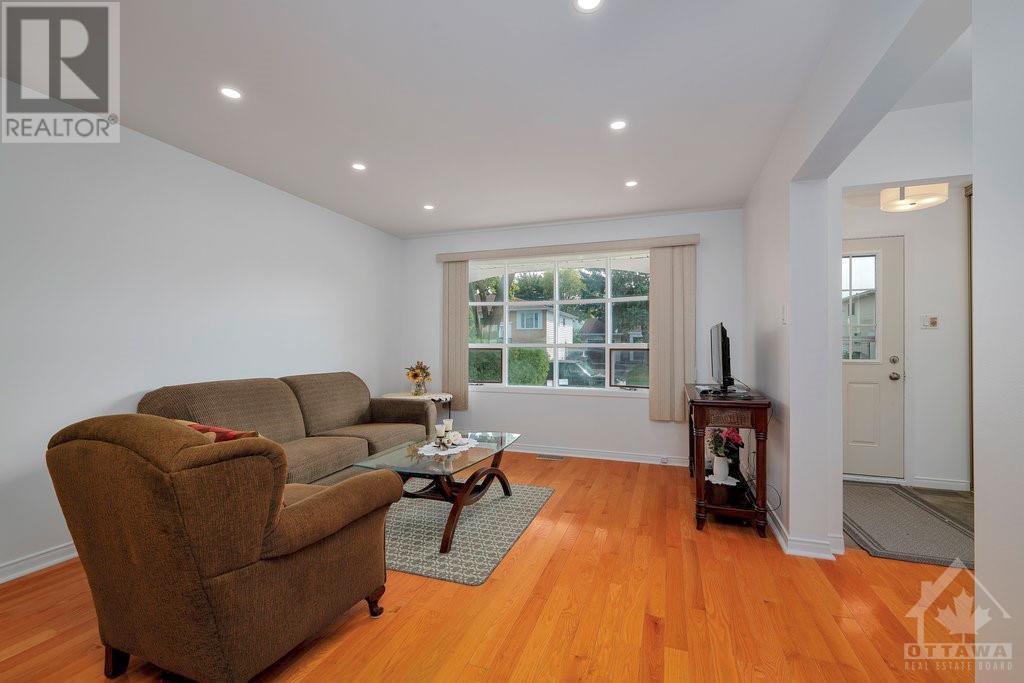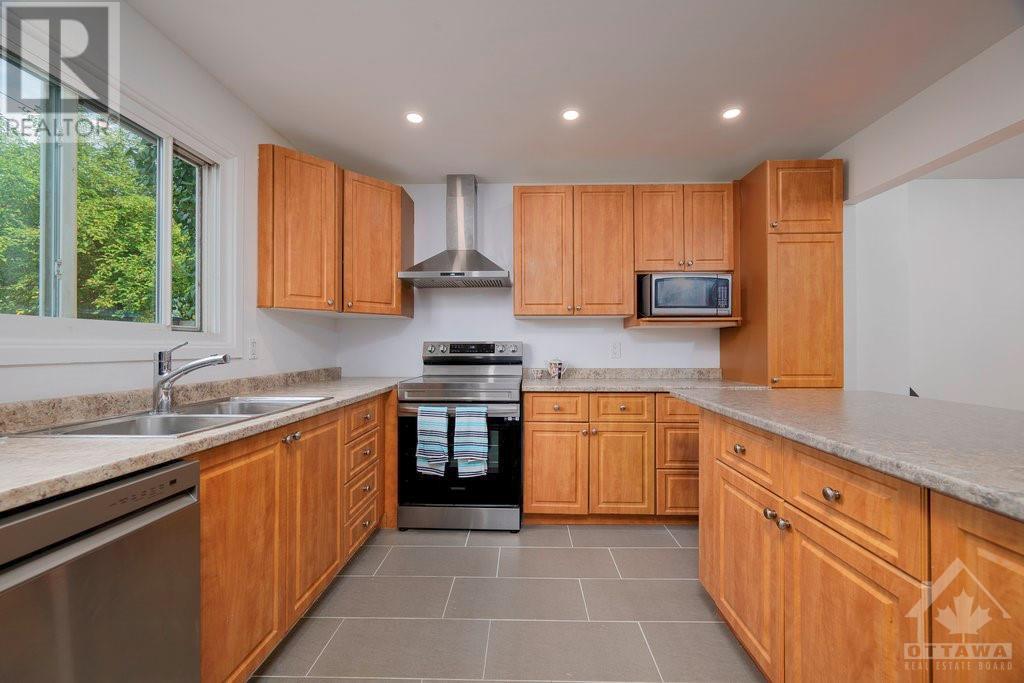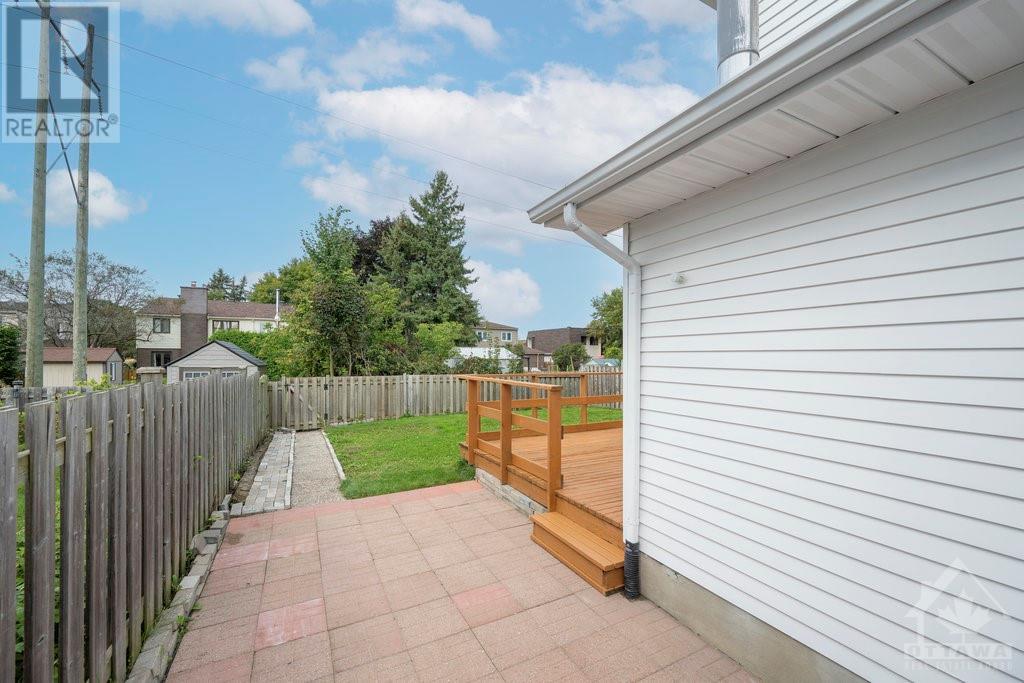60 SHOREHAM AVENUE
Ottawa, Ontario K2G3T7
$779,900
ID# 1412933

INTERESTING IN LEARNING MORE ABOUT THIS PROPERTY?
| Bathroom Total | 3 |
| Bedrooms Total | 3 |
| Half Bathrooms Total | 1 |
| Year Built | 1975 |
| Cooling Type | Central air conditioning |
| Flooring Type | Wall-to-wall carpet, Mixed Flooring, Hardwood, Tile |
| Heating Type | Forced air |
| Heating Fuel | Natural gas |
| Stories Total | 2 |
| Bedroom | Second level | 16'6" x 9'5" |
| Bedroom | Second level | 11'8" x 9'10" |
| Primary Bedroom | Second level | 17'3" x 12'0" |
| Full bathroom | Second level | 11'11" x 5'9" |
| Recreation room | Lower level | 18'3" x 18'2" |
| 3pc Ensuite bath | Lower level | 9'6" x 6'0" |
| Den | Lower level | 12'4" x 10'3" |
| Living room | Main level | 15'2" x 12'0" |
| Dining room | Main level | 12'0" x 10'3" |
| Family room/Fireplace | Main level | 16'9" x 10'10" |
| Kitchen | Main level | 12'2" x 12'1" |
| Partial bathroom | Main level | 7'2" x 6'4" |
| Laundry room | Main level | 7'2" x 6'4" |






































