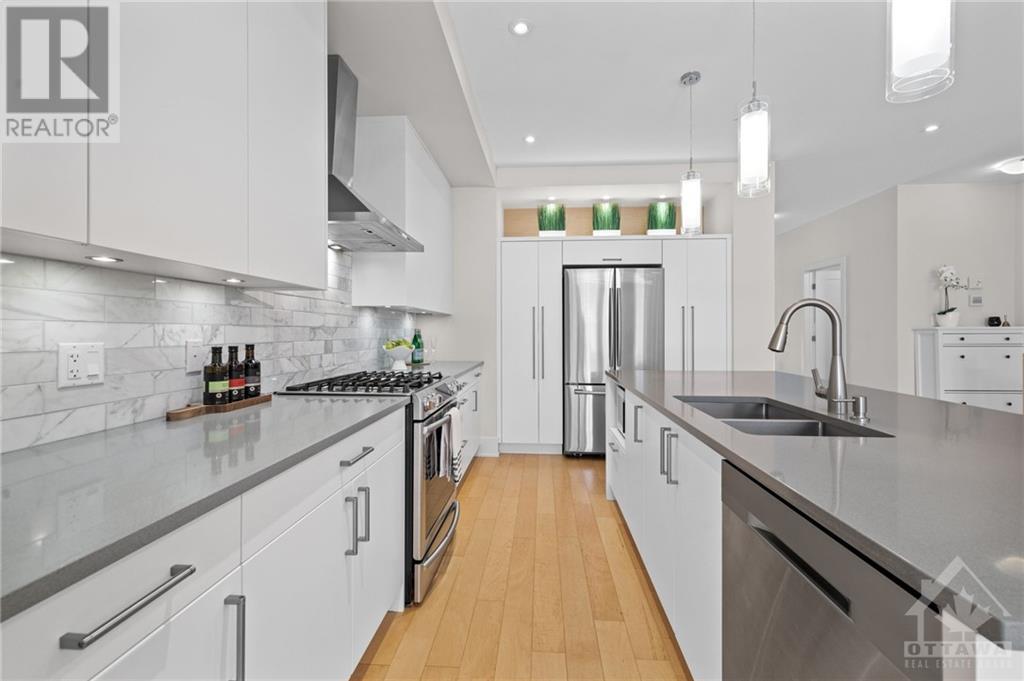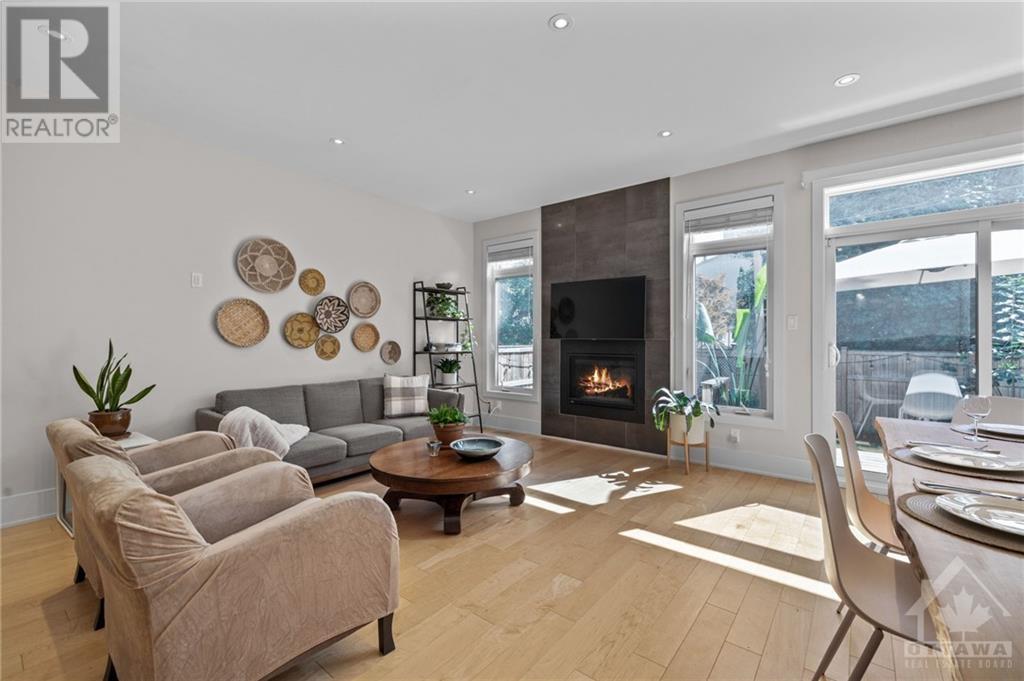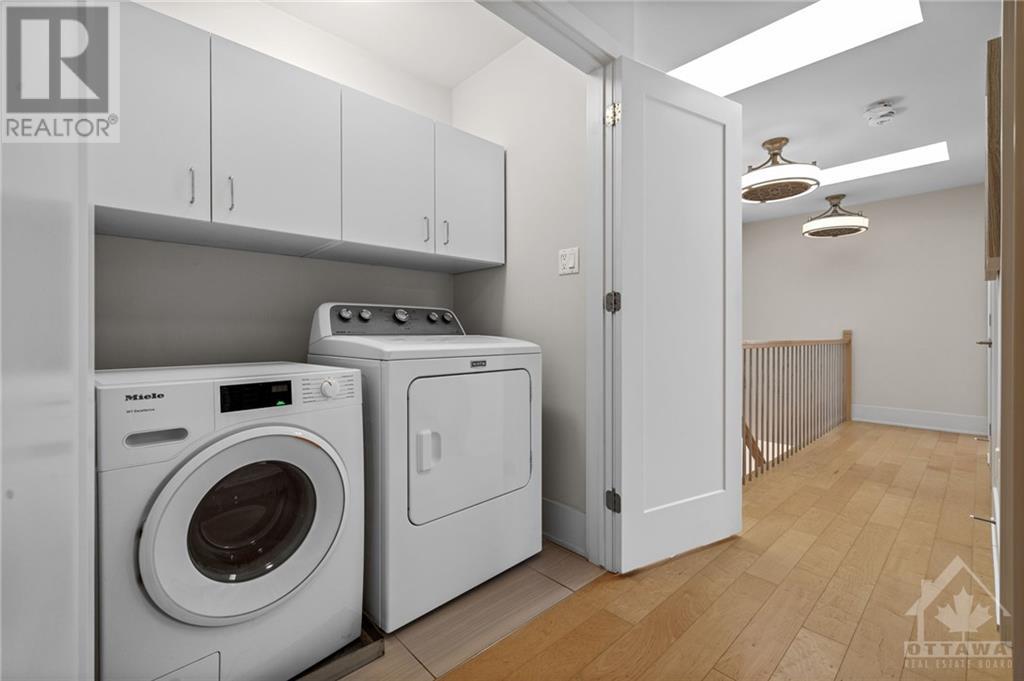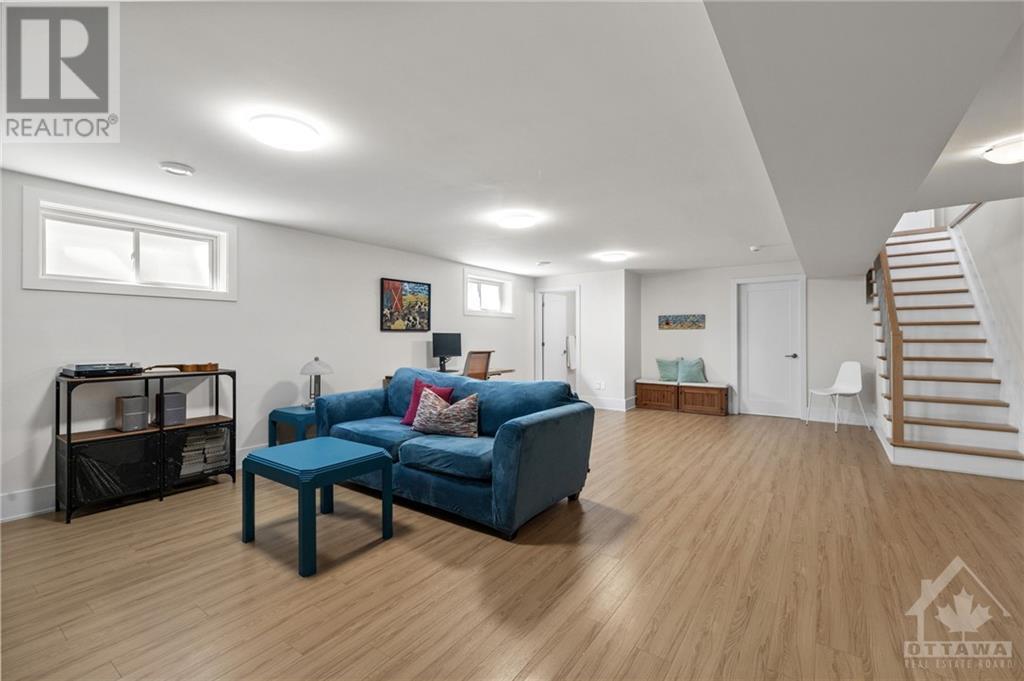262 CURRELL AVENUE
Ottawa, Ontario K1Z7J6
$1,239,000
ID# 1412613

INTERESTING IN LEARNING MORE ABOUT THIS PROPERTY?
| Bathroom Total | 4 |
| Bedrooms Total | 3 |
| Half Bathrooms Total | 1 |
| Year Built | 2017 |
| Cooling Type | Central air conditioning |
| Flooring Type | Mixed Flooring, Hardwood, Tile |
| Heating Type | Forced air |
| Heating Fuel | Natural gas |
| Stories Total | 2 |
| Primary Bedroom | Second level | 20'1" x 12'6" |
| 5pc Ensuite bath | Second level | 16'5" x 7'3" |
| Other | Second level | 10'6" x 6'3" |
| Bedroom | Second level | 17'10" x 10'6" |
| Bedroom | Second level | 17'3" x 9'3" |
| Full bathroom | Second level | 12'6" x 6'1" |
| Laundry room | Second level | 5'7" x 3'3" |
| Recreation room | Lower level | 26'7" x 19'9" |
| 4pc Bathroom | Lower level | 8'7" x 5'11" |
| Storage | Lower level | 22'0" x 13'11" |
| Foyer | Main level | 15'7" x 6'10" |
| Living room | Main level | 15'11" x 9'3" |
| Dining room | Main level | 15'11" x 10'11" |
| Kitchen | Main level | 17'1" x 10'11" |
| Partial bathroom | Main level | 8'9" x 7'1" |







































