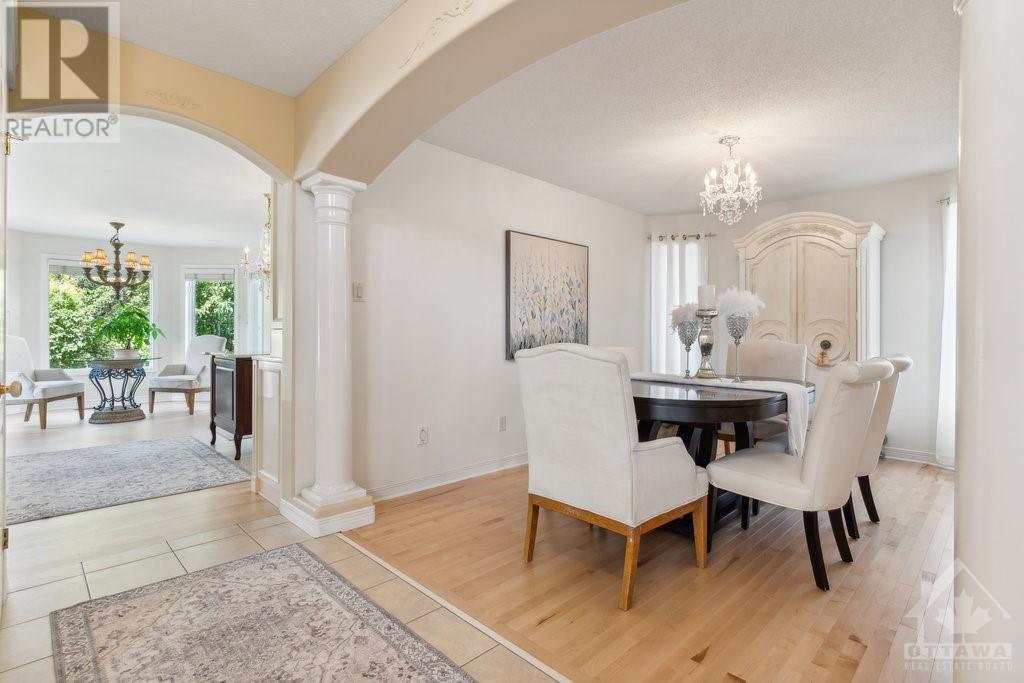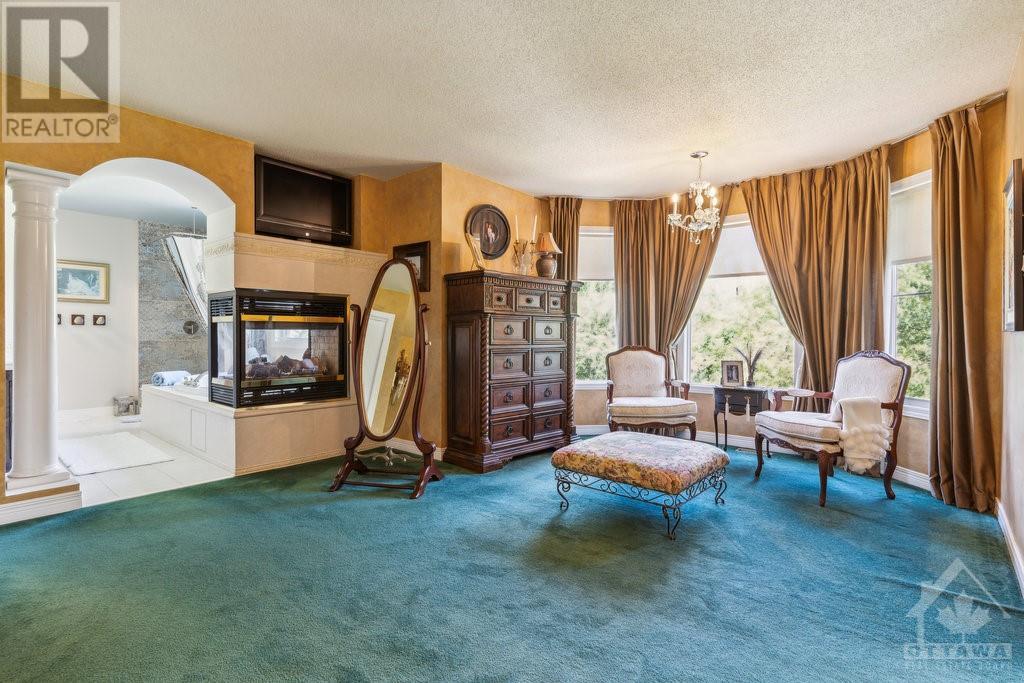3804 MARBLE CANYON CRESCENT
Ottawa, Ontario K1V1P9
$1,595,000

INTERESTING IN LEARNING MORE ABOUT THIS PROPERTY?
| Bathroom Total | 4 |
| Bedrooms Total | 4 |
| Half Bathrooms Total | 2 |
| Year Built | 2001 |
| Cooling Type | Central air conditioning |
| Flooring Type | Wall-to-wall carpet, Hardwood, Tile |
| Heating Type | Forced air |
| Heating Fuel | Natural gas |
| Stories Total | 2 |
| 4pc Bathroom | Second level | 11'7" x 8'4" |
| 5pc Ensuite bath | Second level | 12'7" x 13'8" |
| Bedroom | Second level | 12'4" x 11'1" |
| Bedroom | Second level | 19'1" x 11'10" |
| Bedroom | Second level | 11'7" x 10'0" |
| Primary Bedroom | Second level | 21'6" x 20'7" |
| Other | Second level | 12'4" x 4'3" |
| 3pc Bathroom | Lower level | 9'11" x 10'3" |
| Recreation room | Lower level | 32'10" x 38'9" |
| Utility room | Lower level | 12'0" x 23'0" |
| 2pc Bathroom | Main level | 5'4" x 5'2" |
| Eating area | Main level | 11'0" x 7'1" |
| Dining room | Main level | 13'0" x 10'0" |
| Family room | Main level | 16'11" x 13'6" |
| Kitchen | Main level | 17'3" x 13'6" |
| Laundry room | Main level | 10'0" x 8'6" |
| Living room | Main level | 12'6" x 16'5" |
| Office | Main level | 11'0" x 12'9" |

Anita deVries Bonneau
Sales Representative BA. LL.B.
Direct: 613-299-1547
Every client a V.I.P , every house a home.
The trade marks displayed on this site, including CREA®, MLS®, Multiple Listing Service®, and the associated logos and design marks are owned by the Canadian Real Estate Association. REALTOR® is a trade mark of REALTOR® Canada Inc., a corporation owned by Canadian Real Estate Association and the National Association of REALTORS®. Other trade marks may be owned by real estate boards and other third parties. Nothing contained on this site gives any user the right or license to use any trade mark displayed on this site without the express permission of the owner.
powered by webkits






































