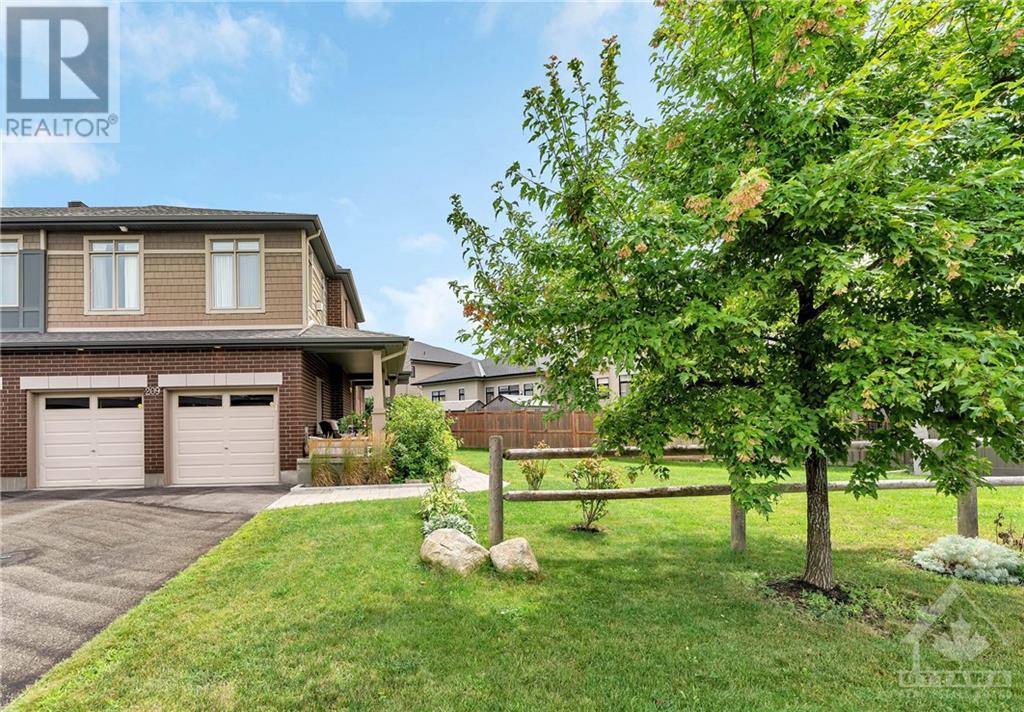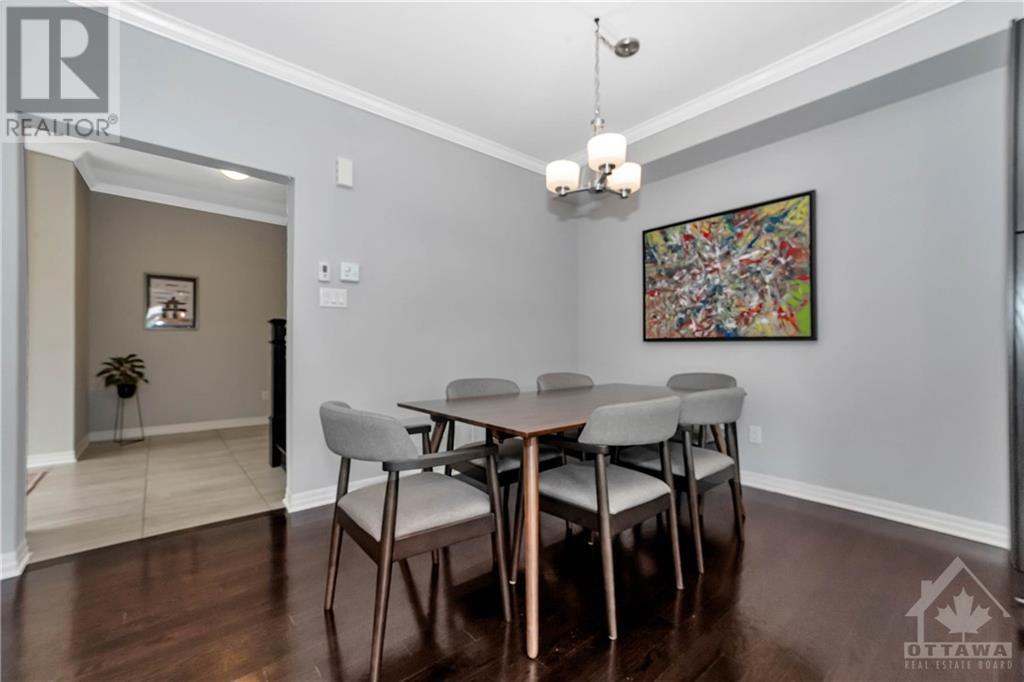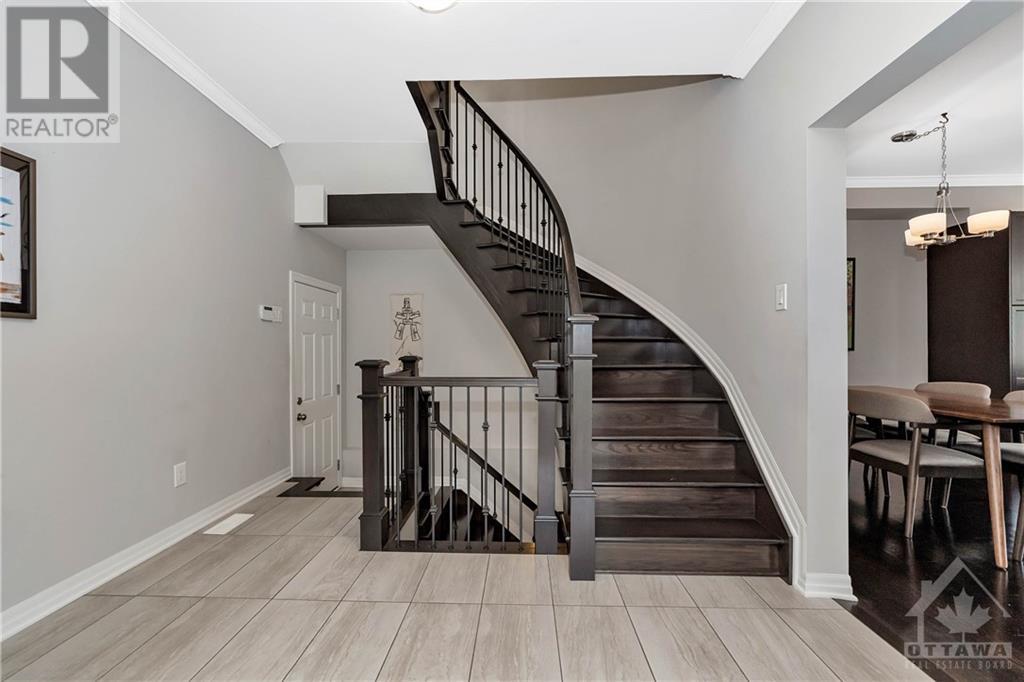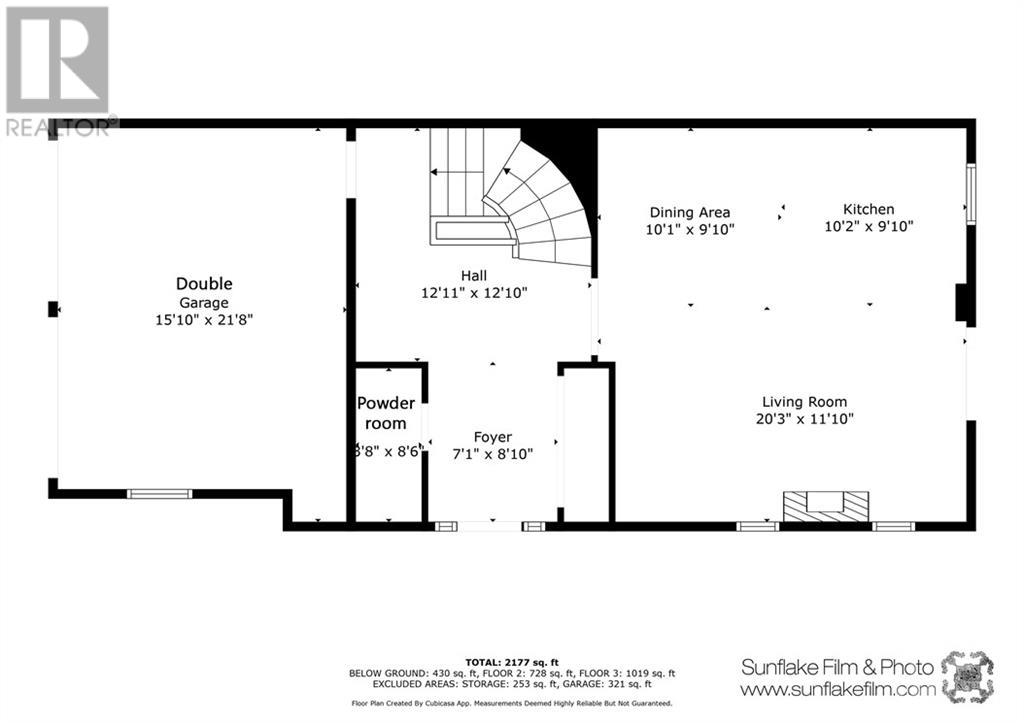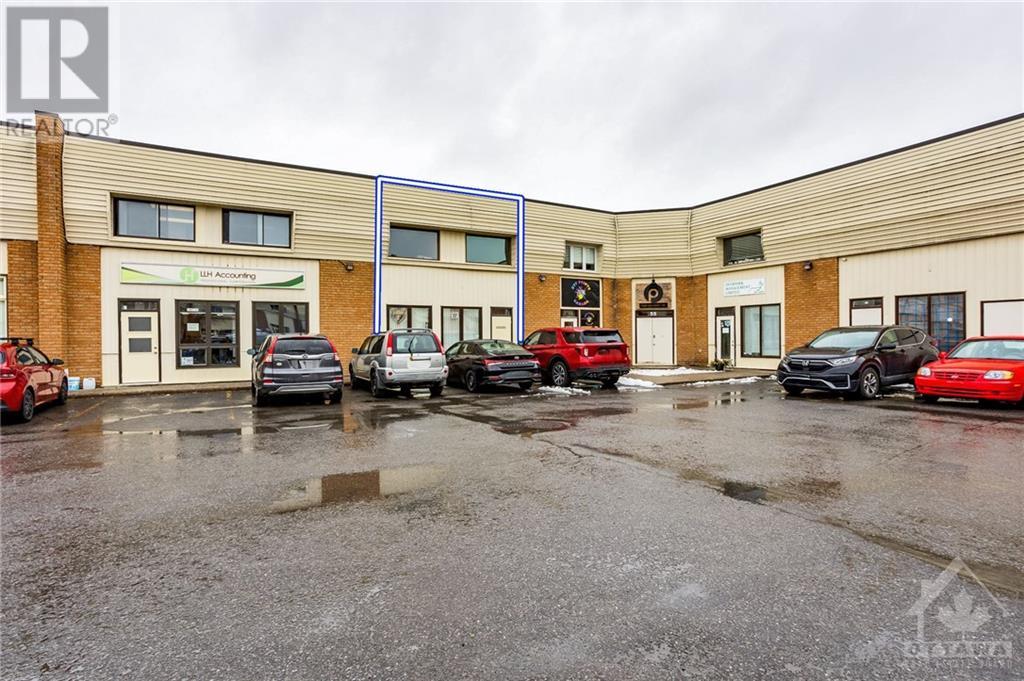209 NIGHTFALL STREET
Ottawa, Ontario K4M0C2
$749,000
ID# 1406615

INTERESTING IN LEARNING MORE ABOUT THIS PROPERTY?
| Bathroom Total | 3 |
| Bedrooms Total | 3 |
| Half Bathrooms Total | 1 |
| Year Built | 2015 |
| Cooling Type | Central air conditioning |
| Flooring Type | Wall-to-wall carpet, Hardwood, Tile |
| Heating Type | Forced air |
| Heating Fuel | Natural gas |
| Stories Total | 2 |
| Family room/Fireplace | Second level | 19'1" x 10'11" |
| Primary Bedroom | Second level | 15'6" x 12'6" |
| 4pc Ensuite bath | Second level | 9'2" x 6'4" |
| Other | Second level | 5'7" x 4'11" |
| Bedroom | Second level | 10'10" x 9'8" |
| Bedroom | Second level | 10'10" x 9'10" |
| 4pc Bathroom | Second level | 7'10" x 5'7" |
| Laundry room | Second level | 6'9" x 5'11" |
| Recreation room | Basement | 19'3" x 11'10" |
| Other | Basement | 11'0" x 5'0" |
| Storage | Basement | 9'0" x 2'10" |
| Utility room | Basement | Measurements not available |
| Foyer | Main level | 12'0" x 6'0" |
| 2pc Bathroom | Main level | 7'5" x 2'10" |
| Living room/Fireplace | Main level | 19'11" x 10'0" |
| Dining room | Main level | 10'0" x 9'4" |
| Kitchen | Main level | 13'0" x 10'0" |
