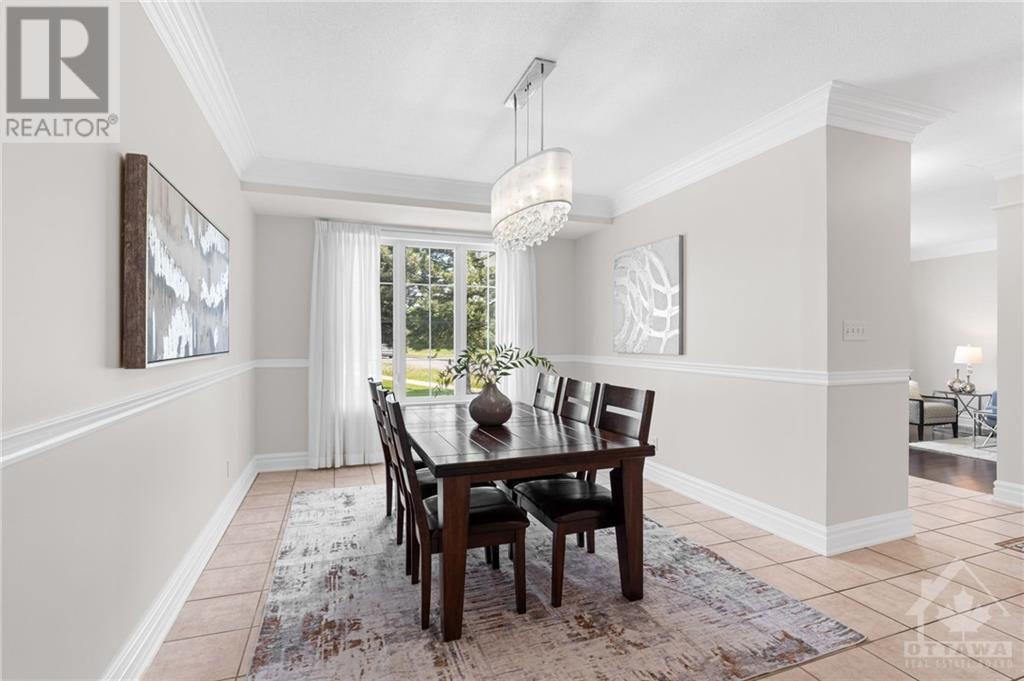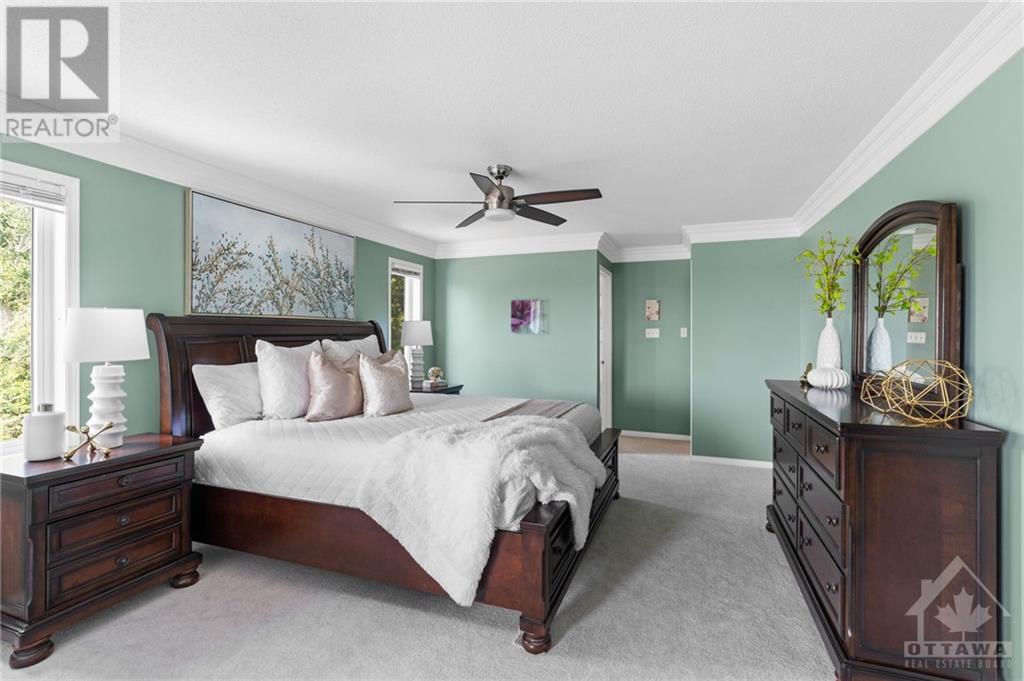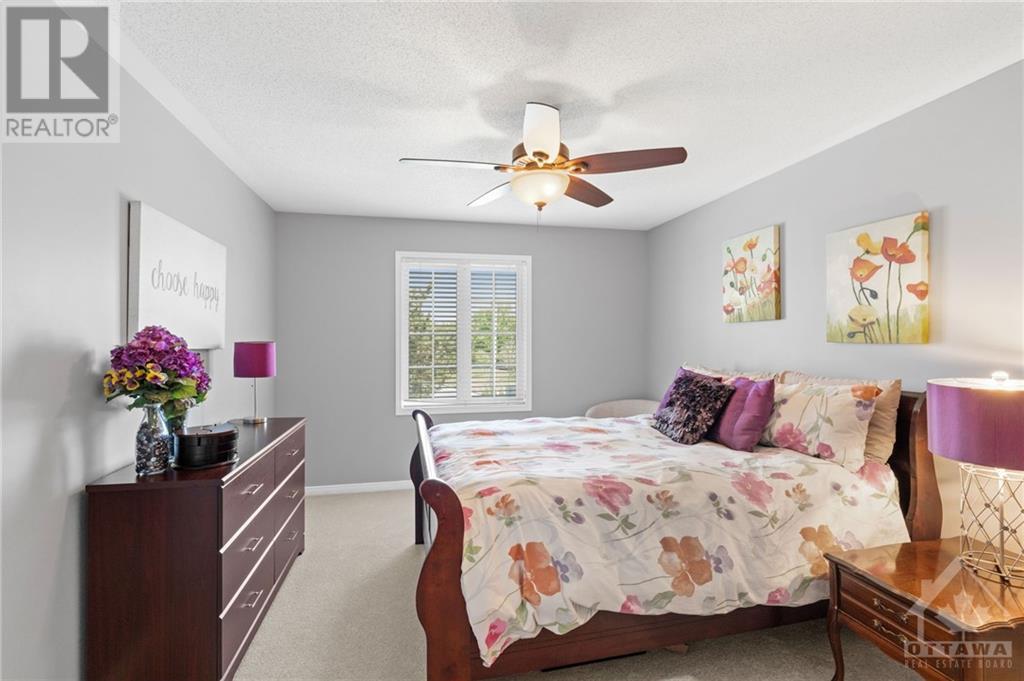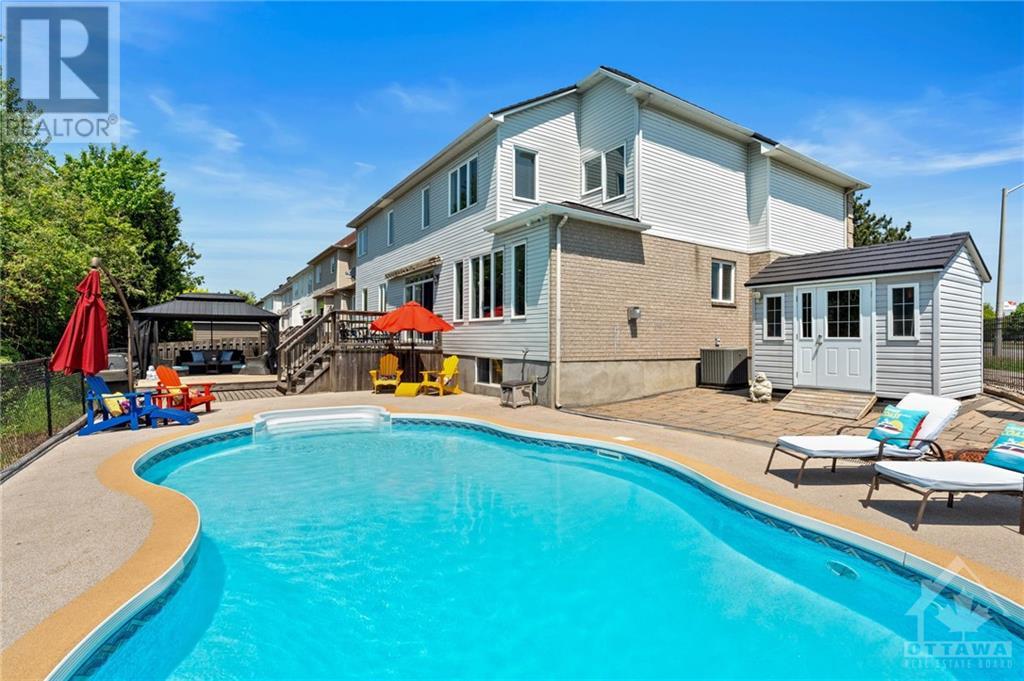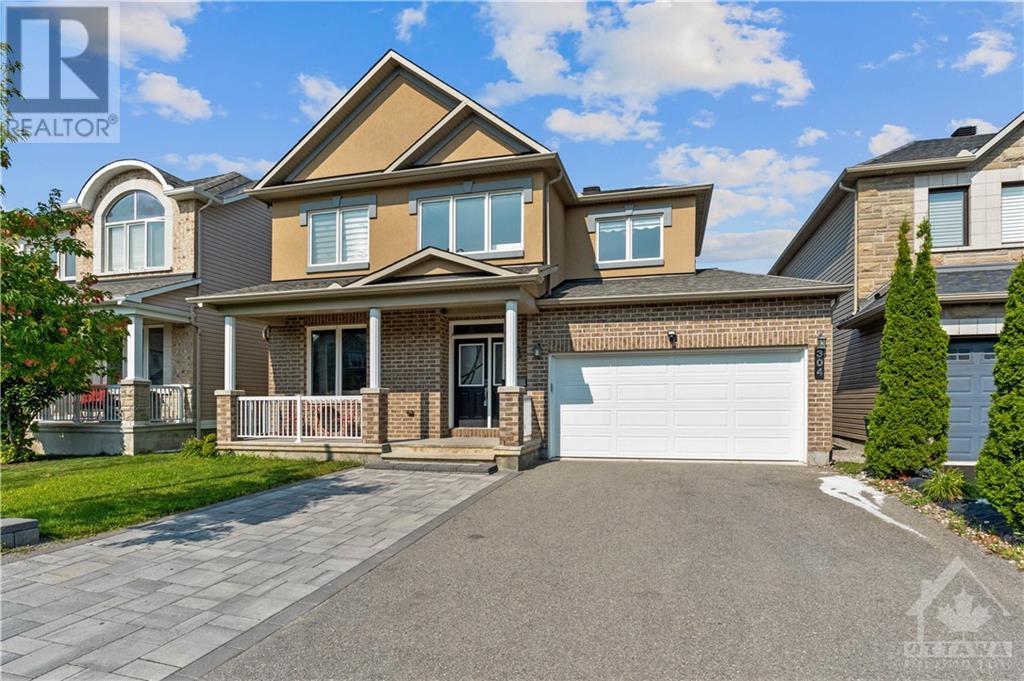2181 DES GRANDS CHAMPS WAY
Ottawa, Ontario K1W1K2
$1,048,000

INTERESTING IN LEARNING MORE ABOUT THIS PROPERTY?
| Bathroom Total | 5 |
| Bedrooms Total | 5 |
| Half Bathrooms Total | 1 |
| Year Built | 2000 |
| Cooling Type | Central air conditioning |
| Flooring Type | Hardwood, Tile |
| Heating Type | Forced air |
| Heating Fuel | Natural gas |
| Stories Total | 2 |
| Primary Bedroom | Second level | 25'0" x 13'7" |
| Bedroom | Second level | 12'11" x 12'7" |
| Bedroom | Second level | 14'9" x 11'4" |
| Full bathroom | Second level | 8'0" x 7'8" |
| Bedroom | Second level | 12'6" x 11'3" |
| 4pc Ensuite bath | Second level | 12'5" x 9'11" |
| Sitting room | Second level | 11'0" x 8'3" |
| Other | Second level | 12'7" x 2'10" |
| Bedroom | Lower level | 15'9" x 10'2" |
| Kitchen | Lower level | 19'0" x 10'11" |
| 3pc Ensuite bath | Lower level | 12'2" x 5'7" |
| 3pc Bathroom | Lower level | 10'8" x 7'7" |
| Recreation room | Lower level | 29'3" x 12'4" |
| Den | Main level | 12'3" x 11'8" |
| Laundry room | Main level | 9'4" x 5'9" |
| Dining room | Main level | 13'8" x 11'3" |
| Living room | Main level | 15'9" x 11'11" |
| Family room | Main level | 15'11" x 14'4" |
| Kitchen | Main level | 21'9" x 13'1" |
| Kitchen | Main level | 12'10" x 11'11" |
| Eating area | Main level | 12'9" x 11'6" |

Anita deVries Bonneau
Sales Representative BA. LL.B.
Direct: 613-299-1547
Every client a V.I.P , every house a home.
The trade marks displayed on this site, including CREA®, MLS®, Multiple Listing Service®, and the associated logos and design marks are owned by the Canadian Real Estate Association. REALTOR® is a trade mark of REALTOR® Canada Inc., a corporation owned by Canadian Real Estate Association and the National Association of REALTORS®. Other trade marks may be owned by real estate boards and other third parties. Nothing contained on this site gives any user the right or license to use any trade mark displayed on this site without the express permission of the owner.
powered by webkits












