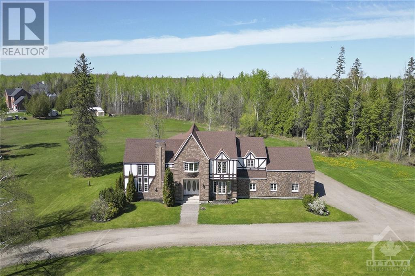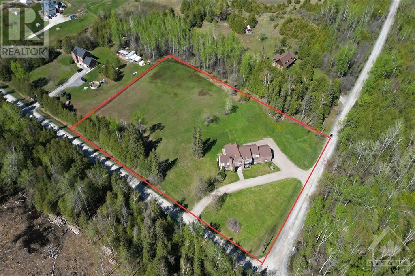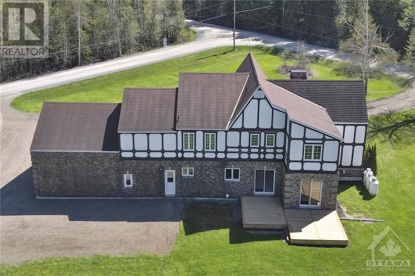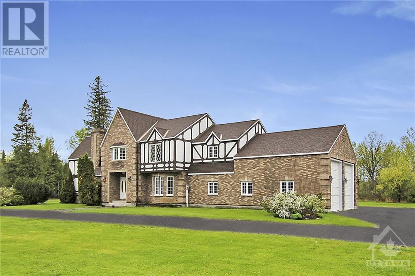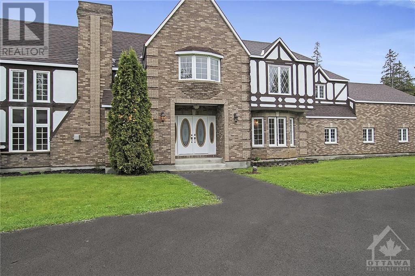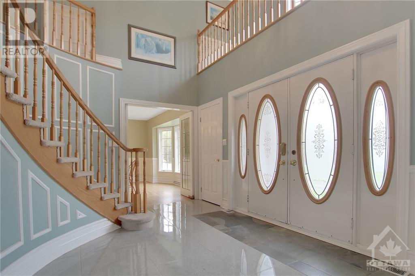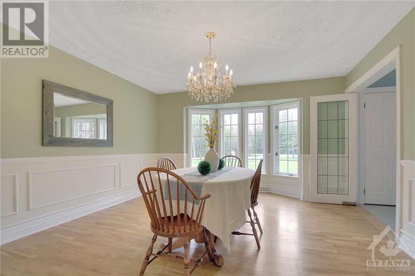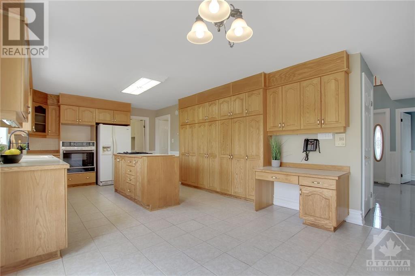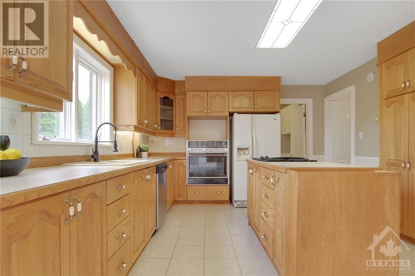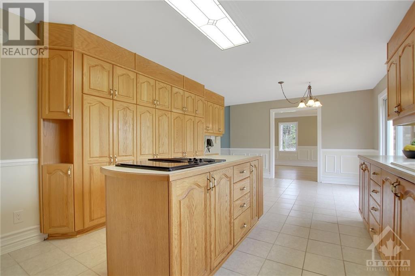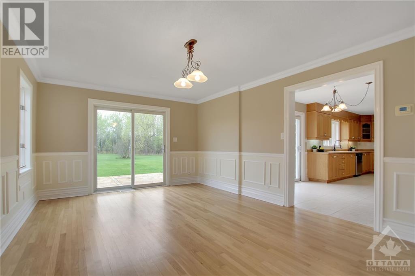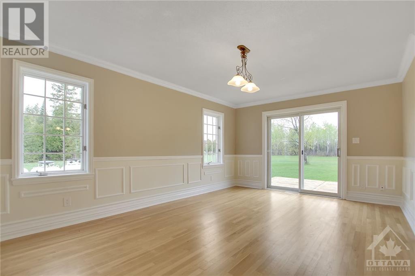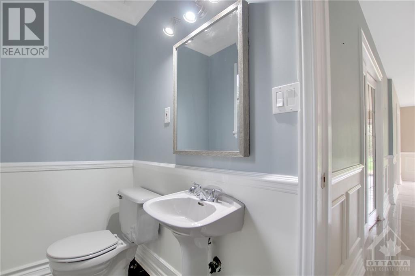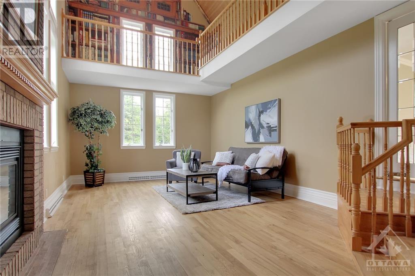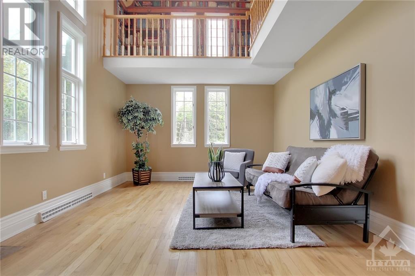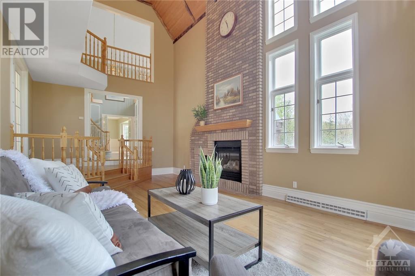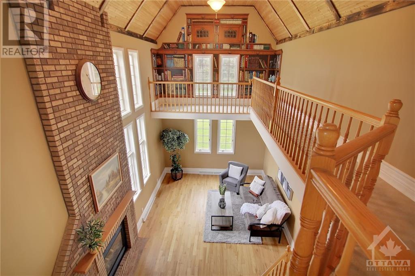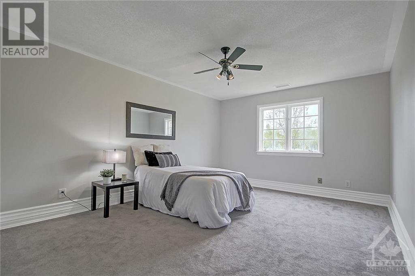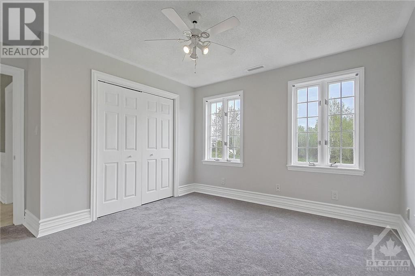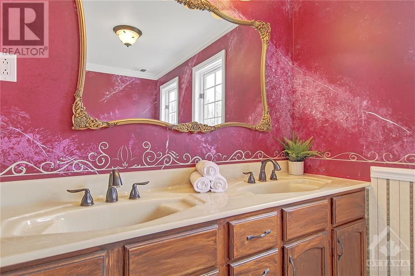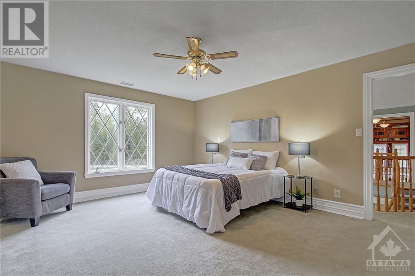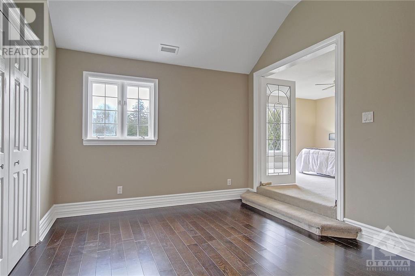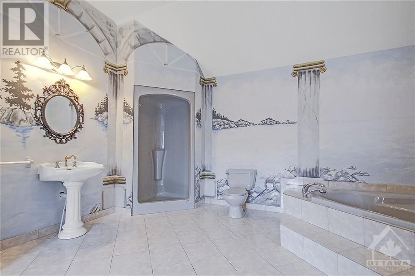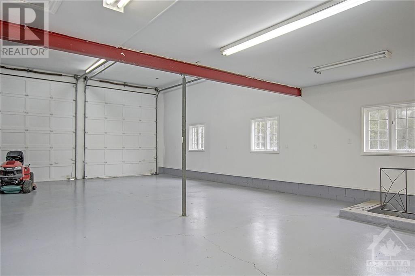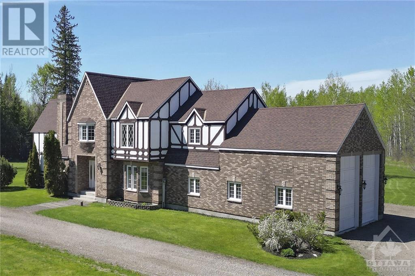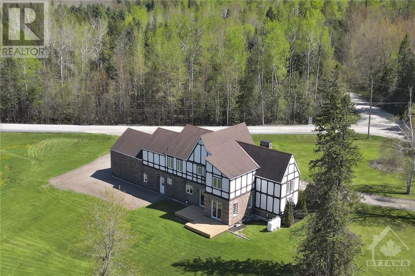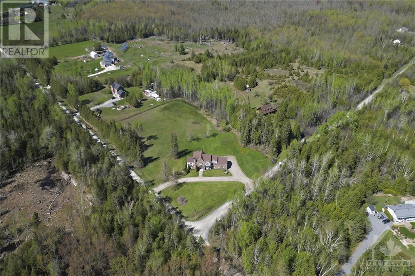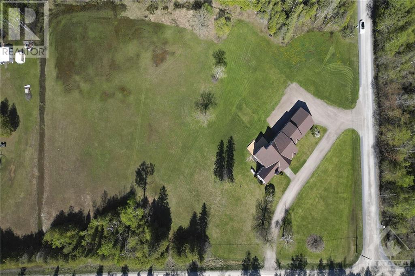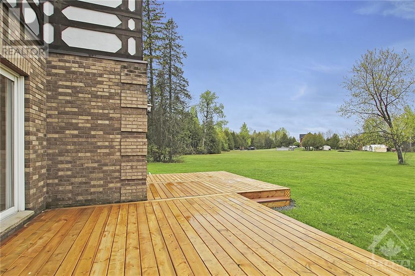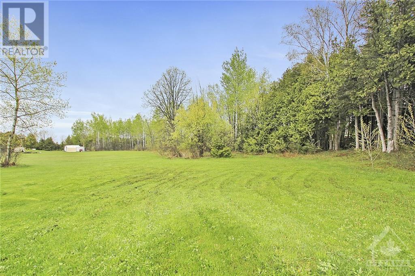2855 ASHTON STATION ROAD
Ashton, Ontario K0A1B0
$979,900

INTERESTING IN LEARNING MORE ABOUT THIS PROPERTY?
| Bathroom Total | 4 |
| Bedrooms Total | 3 |
| Half Bathrooms Total | 2 |
| Year Built | 1990 |
| Cooling Type | None |
| Flooring Type | Wall-to-wall carpet, Mixed Flooring, Hardwood, Tile |
| Heating Type | Forced air |
| Heating Fuel | Propane |
| Stories Total | 2 |
| Bedroom | Second level | 12'1" x 17'10" |
| 4pc Bathroom | Second level | 8'8" x 10'11" |
| Bedroom | Second level | 13'8" x 12'4" |
| Laundry room | Second level | 8'8" x 4'9" |
| Primary Bedroom | Second level | 16'11" x 13'7" |
| Sitting room | Second level | 10'8" x 10'8" |
| 4pc Ensuite bath | Second level | 9'6" x 15'6" |
| Other | Second level | 4'5" x 10'5" |
| Foyer | Main level | 15'11" x 9'11" |
| 2pc Bathroom | Main level | 3'8" x 8'2" |
| Living room/Fireplace | Main level | 25'9" x 13'5" |
| Family room | Main level | 17'10" x 12'3" |
| Kitchen | Main level | 23'2" x 12'3" |
| Mud room | Main level | 6'2" x 8'7" |
| 2pc Bathroom | Main level | 3'9" x 6'2" |
| Other | Main level | 39'2" x 23'9" |
| Dining room | Main level | 13'4" x 15'2" |

Anita deVries Bonneau
Sales Representative BA. LL.B.
Direct: 613-299-1547
Every client a V.I.P , every house a home.
The trade marks displayed on this site, including CREA®, MLS®, Multiple Listing Service®, and the associated logos and design marks are owned by the Canadian Real Estate Association. REALTOR® is a trade mark of REALTOR® Canada Inc., a corporation owned by Canadian Real Estate Association and the National Association of REALTORS®. Other trade marks may be owned by real estate boards and other third parties. Nothing contained on this site gives any user the right or license to use any trade mark displayed on this site without the express permission of the owner.
powered by webkits

