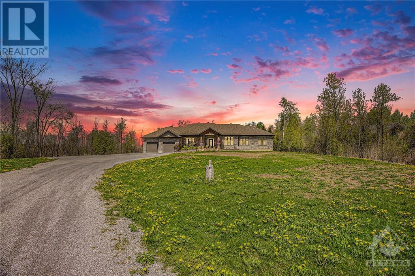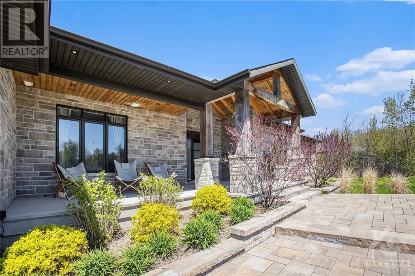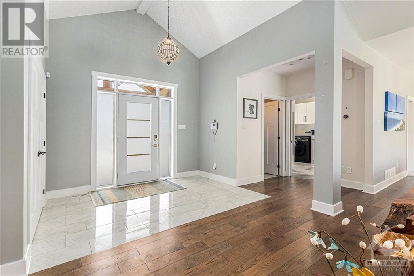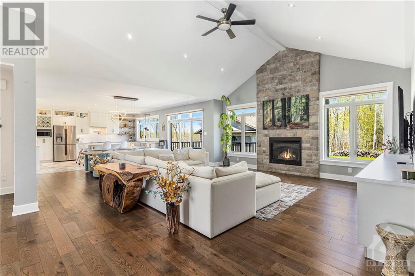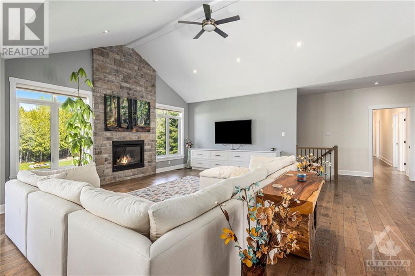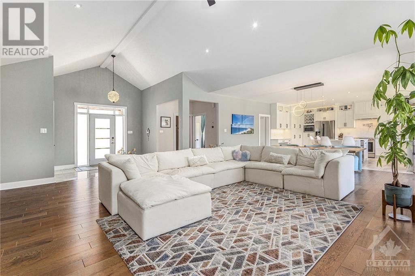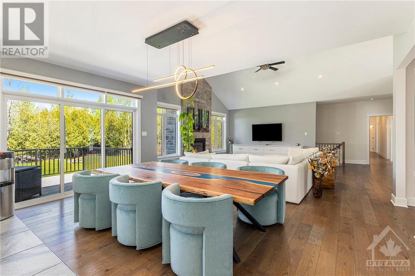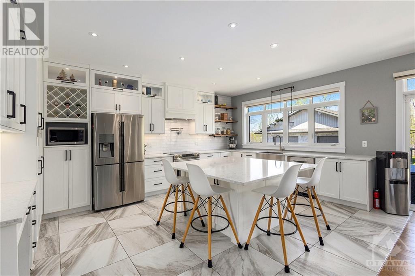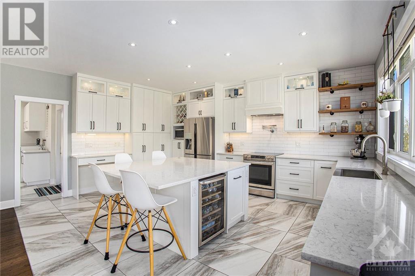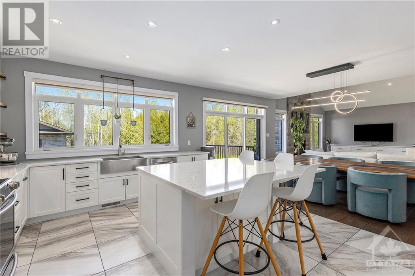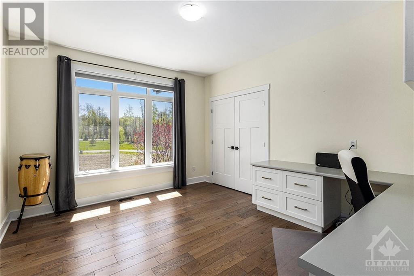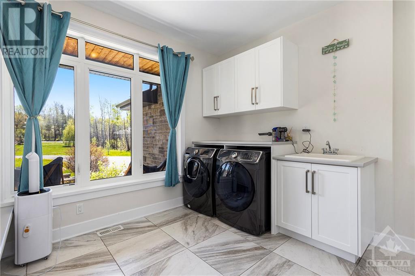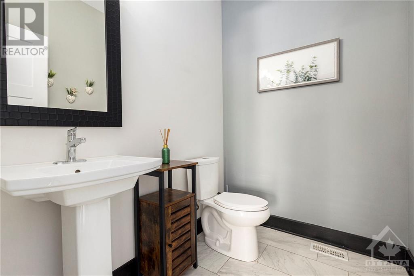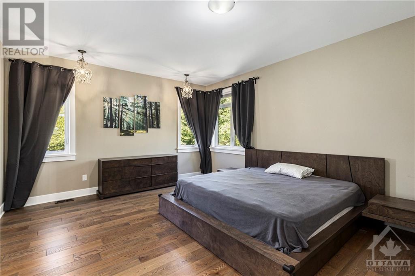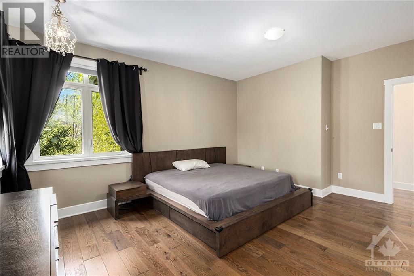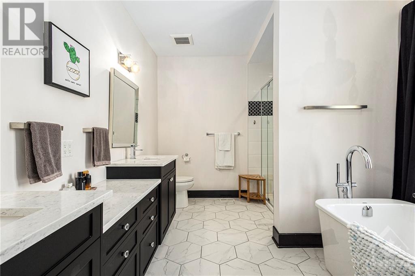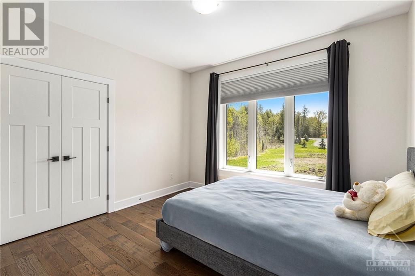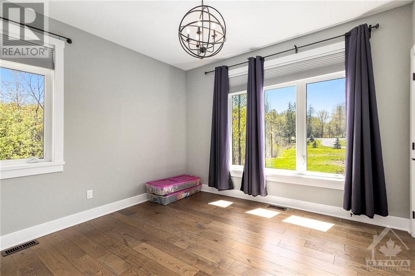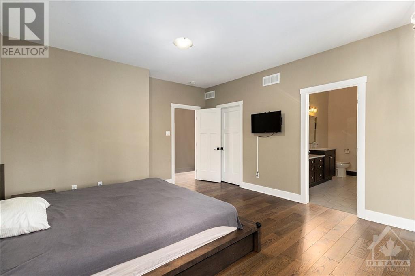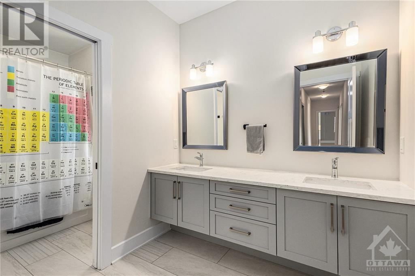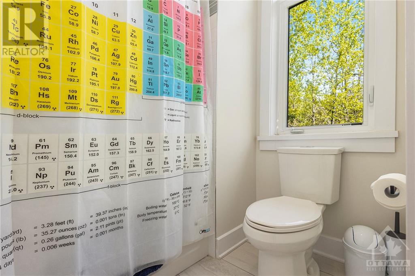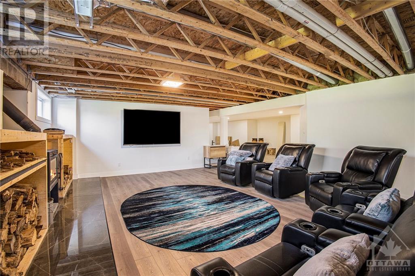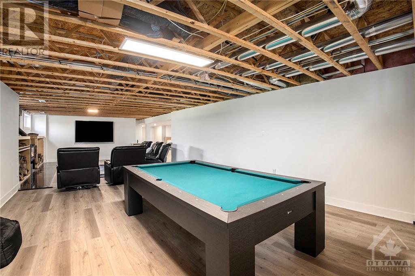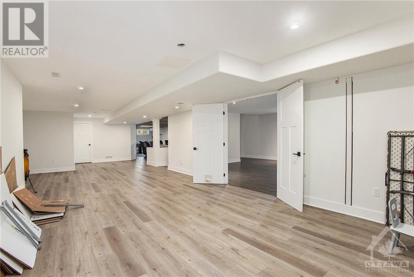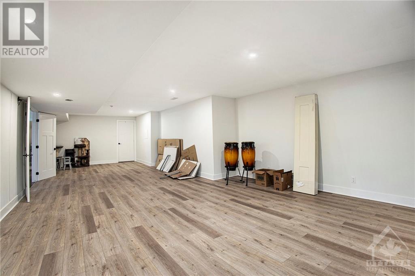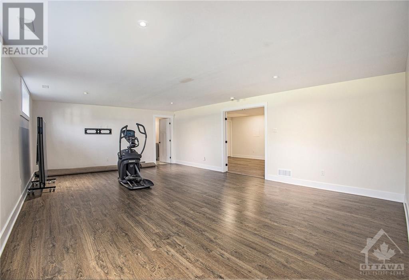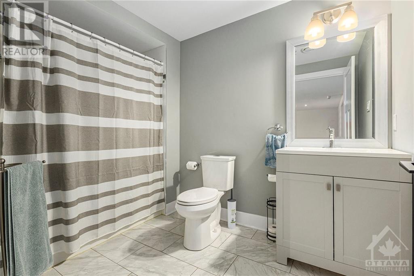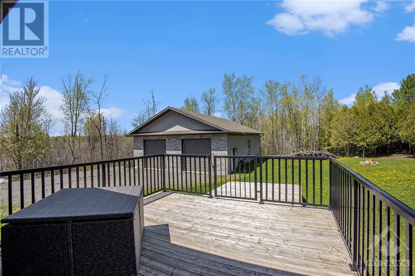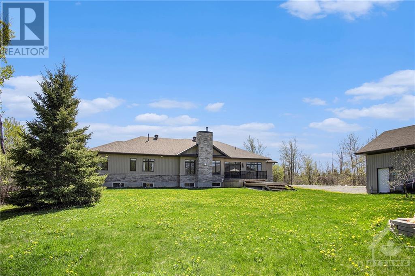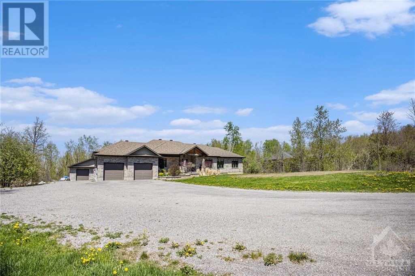7893 PARKWAY ROAD
Metcalfe, Ontario K0A2P0
$1,399,000

INTERESTING IN LEARNING MORE ABOUT THIS PROPERTY?
| Bathroom Total | 4 |
| Bedrooms Total | 4 |
| Half Bathrooms Total | 1 |
| Year Built | 2016 |
| Cooling Type | Central air conditioning |
| Flooring Type | Hardwood, Laminate, Tile |
| Heating Type | Forced air |
| Heating Fuel | Propane |
| Stories Total | 1 |
| Recreation room | Lower level | 46'4" x 21'7" |
| Den | Lower level | 29'3" x 18'1" |
| Utility room | Lower level | Measurements not available |
| Storage | Lower level | Measurements not available |
| 3pc Bathroom | Lower level | Measurements not available |
| Living room/Fireplace | Main level | 24'2" x 32'4" |
| Dining room | Main level | 11'2" x 17'0" |
| Kitchen | Main level | 11'1" x 17'0" |
| Laundry room | Main level | Measurements not available |
| 2pc Bathroom | Main level | Measurements not available |
| Primary Bedroom | Main level | 13'5" x 16'11" |
| 5pc Ensuite bath | Main level | 11'3" x 10'2" |
| Other | Main level | 11'3" x 6'5" |
| 4pc Bathroom | Main level | Measurements not available |
| Bedroom | Main level | 10'10" x 10'9" |
| Bedroom | Main level | 11'9" x 10'9" |
| Bedroom | Main level | 11'4" x 12'11" |

Anita deVries Bonneau
Sales Representative BA. LL.B.
Direct: 613-299-1547
Every client a V.I.P , every house a home.
The trade marks displayed on this site, including CREA®, MLS®, Multiple Listing Service®, and the associated logos and design marks are owned by the Canadian Real Estate Association. REALTOR® is a trade mark of REALTOR® Canada Inc., a corporation owned by Canadian Real Estate Association and the National Association of REALTORS®. Other trade marks may be owned by real estate boards and other third parties. Nothing contained on this site gives any user the right or license to use any trade mark displayed on this site without the express permission of the owner.
powered by webkits

